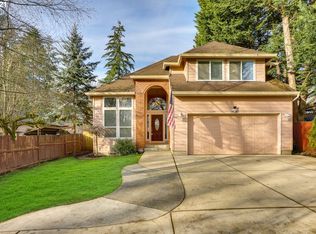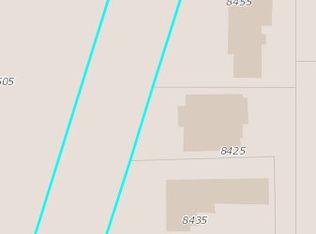Sold
$569,900
8435 SW Cedarcrest St, Portland, OR 97223
3beds
1,696sqft
Residential, Single Family Residence
Built in 1942
10,454.4 Square Feet Lot
$550,200 Zestimate®
$336/sqft
$2,775 Estimated rent
Home value
$550,200
$517,000 - $583,000
$2,775/mo
Zestimate® history
Loading...
Owner options
Explore your selling options
What's special
Step into this incredible three-bedroom, two-bathroom home in the coveted Metzger neighborhood, where you will discover a seamless blend of warmth and character. The cozy living area features a newer gas fireplace and large windows. Off the living area you will be invited into an updated kitchen with stainless steel appliances and plenty of storage. Two bedrooms and one full bathroom on main. Primary bedroom, family room, and full bathroom located four steps down. Incredibly unique layout for a roommate or an in-law quarters with private entrance. Don’t miss the upper loft for extra storage! Newer roof and windows. The expansive .24 acre private property features a storage shed as well as mature grape vines, pear, plum, peach, and cherry trees. There is plenty of room for an RV! Prime location with close proximity to freeways, bus line, restaurants, and shopping. Washington County taxes are remarkably low at only $3040/year and no HOA! Don't miss out on this exceptional opportunity.
Zillow last checked: 8 hours ago
Listing updated: October 18, 2024 at 04:10pm
Listed by:
Zak Meaut 503-999-0383,
Premiere Property Group, LLC
Bought with:
Byron Twyman, 200204380
Inhabit Real Estate
Source: RMLS (OR),MLS#: 24102001
Facts & features
Interior
Bedrooms & bathrooms
- Bedrooms: 3
- Bathrooms: 2
- Full bathrooms: 2
- Main level bathrooms: 2
Primary bedroom
- Features: Wallto Wall Carpet
- Level: Main
- Area: 130
- Dimensions: 13 x 10
Bedroom 2
- Features: Wallto Wall Carpet
- Level: Main
- Area: 121
- Dimensions: 11 x 11
Bedroom 3
- Features: Wallto Wall Carpet
- Level: Main
- Area: 121
- Dimensions: 11 x 11
Family room
- Features: Wallto Wall Carpet
- Level: Main
- Area: 315
- Dimensions: 21 x 15
Kitchen
- Features: Dishwasher, Free Standing Range, Free Standing Refrigerator
- Level: Main
- Area: 108
- Width: 9
Living room
- Features: Bookcases, Fireplace Insert
- Level: Main
- Area: 260
- Dimensions: 20 x 13
Heating
- Forced Air
Appliances
- Included: Dishwasher, Free-Standing Range, Free-Standing Refrigerator, Range Hood, Stainless Steel Appliance(s), Washer/Dryer, Electric Water Heater
- Laundry: Laundry Room
Features
- Ceiling Fan(s), Bookcases
- Flooring: Vinyl, Wall to Wall Carpet
- Windows: Aluminum Frames, Double Pane Windows, Vinyl Frames
- Number of fireplaces: 1
- Fireplace features: Gas, Insert
Interior area
- Total structure area: 1,696
- Total interior livable area: 1,696 sqft
Property
Parking
- Parking features: Driveway, RV Access/Parking
- Has uncovered spaces: Yes
Accessibility
- Accessibility features: Ground Level, Main Floor Bedroom Bath, Minimal Steps, Parking, Utility Room On Main, Accessibility
Features
- Levels: One
- Stories: 1
- Patio & porch: Deck
- Exterior features: Yard
- Fencing: Fenced
Lot
- Size: 10,454 sqft
- Features: Level, Private, Trees, SqFt 10000 to 14999
Details
- Additional structures: RVParking, ToolShed, SeparateLivingQuartersApartmentAuxLivingUnit
- Parcel number: R2117133
Construction
Type & style
- Home type: SingleFamily
- Architectural style: Ranch
- Property subtype: Residential, Single Family Residence
Materials
- Shake Siding
- Roof: Composition
Condition
- Resale
- New construction: No
- Year built: 1942
Utilities & green energy
- Sewer: Public Sewer
- Water: Public
Community & neighborhood
Location
- Region: Portland
Other
Other facts
- Listing terms: Cash,Conventional,FHA,VA Loan
- Road surface type: Gravel, Paved
Price history
| Date | Event | Price |
|---|---|---|
| 10/18/2024 | Sold | $569,900$336/sqft |
Source: | ||
| 9/11/2024 | Pending sale | $569,900$336/sqft |
Source: | ||
| 8/22/2024 | Listed for sale | $569,900+39.1%$336/sqft |
Source: | ||
| 7/30/2018 | Listing removed | $409,800$242/sqft |
Source: Parker Realty Inc #18303974 | ||
| 7/22/2018 | Price change | $409,800-1%$242/sqft |
Source: Parker Realty Inc #18303974 | ||
Public tax history
| Year | Property taxes | Tax assessment |
|---|---|---|
| 2024 | $3,147 +3.5% | $190,680 +3% |
| 2023 | $3,040 +4.2% | $185,130 +3% |
| 2022 | $2,919 +2.5% | $179,740 |
Find assessor info on the county website
Neighborhood: 97223
Nearby schools
GreatSchools rating
- 8/10Metzger Elementary SchoolGrades: PK-5Distance: 0.6 mi
- 4/10Thomas R Fowler Middle SchoolGrades: 6-8Distance: 1.9 mi
- 4/10Tigard High SchoolGrades: 9-12Distance: 3.4 mi
Schools provided by the listing agent
- Elementary: Metzger
- Middle: Fowler
- High: Tigard
Source: RMLS (OR). This data may not be complete. We recommend contacting the local school district to confirm school assignments for this home.
Get a cash offer in 3 minutes
Find out how much your home could sell for in as little as 3 minutes with a no-obligation cash offer.
Estimated market value
$550,200
Get a cash offer in 3 minutes
Find out how much your home could sell for in as little as 3 minutes with a no-obligation cash offer.
Estimated market value
$550,200

