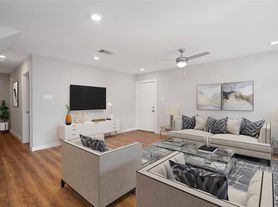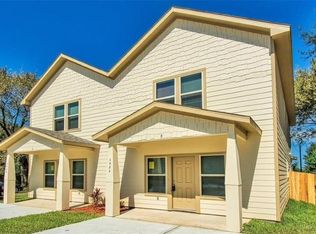Welcome to this charming single-family home located in the desirable Glenwood Forest neighborhood. As you enter the home, you will be immediately drawn to the open and inviting floor plan. The main level features a well-designed kitchen with updated appliances, plenty of counter space, and a convenient breakfast bar. The adjacent dining area seamlessly flows into a cozy family room, den, game room, and breakfast area creating an ideal space for entertaining guests or relaxing with family. This stunning home offers three bedrooms, providing plenty of room for hosting overnight guests. The primary bedroom is a true retreat with its own private ensuite bathroom, complete with a spacious walk-in closet. One of the standout features of this property is the large backyard oasis, complete with a built-in grill. This outdoor space is perfect for hosting summer cookouts or enjoying peaceful moments of solitude while being surrounded by nature.
Copyright notice - Data provided by HAR.com 2022 - All information provided should be independently verified.
House for rent
$1,800/mo
8435 Sterlingshire St, Houston, TX 77078
3beds
2,474sqft
Price may not include required fees and charges.
Singlefamily
Available now
-- Pets
Electric
In unit laundry
2 Attached garage spaces parking
Electric, fireplace
What's special
Large backyard oasisBuilt-in grillCozy family roomThree bedroomsSpacious walk-in closetGame roomSurrounded by nature
- 3 days |
- -- |
- -- |
Travel times
Looking to buy when your lease ends?
Consider a first-time homebuyer savings account designed to grow your down payment with up to a 6% match & a competitive APY.
Facts & features
Interior
Bedrooms & bathrooms
- Bedrooms: 3
- Bathrooms: 3
- Full bathrooms: 2
- 1/2 bathrooms: 1
Heating
- Electric, Fireplace
Cooling
- Electric
Appliances
- Included: Dishwasher, Double Oven, Dryer, Microwave, Refrigerator, Washer
- Laundry: In Unit
Features
- All Bedrooms Up, Walk In Closet
- Flooring: Carpet, Laminate
- Has fireplace: Yes
Interior area
- Total interior livable area: 2,474 sqft
Video & virtual tour
Property
Parking
- Total spaces: 2
- Parking features: Attached, Covered
- Has attached garage: Yes
- Details: Contact manager
Features
- Stories: 2
- Exterior features: All Bedrooms Up, Architecture Style: Spanish, Attached, Back Yard, Balcony, Flooring: Laminate, Heating: Electric, Lot Features: Back Yard, Subdivided, Subdivided, View Type: East, Walk In Closet, Wood Burning
Details
- Parcel number: 1042750000005
Construction
Type & style
- Home type: SingleFamily
- Architectural style: Spanish
- Property subtype: SingleFamily
Condition
- Year built: 1973
Community & HOA
Location
- Region: Houston
Financial & listing details
- Lease term: Long Term
Price history
| Date | Event | Price |
|---|---|---|
| 11/2/2025 | Listed for rent | $1,800$1/sqft |
Source: | ||
| 10/29/2025 | Listing removed | $300,000$121/sqft |
Source: | ||
| 9/20/2025 | Listed for sale | $300,000-4.8%$121/sqft |
Source: | ||
| 8/16/2024 | Listing removed | -- |
Source: | ||
| 5/13/2024 | Price change | $315,000-10%$127/sqft |
Source: | ||

