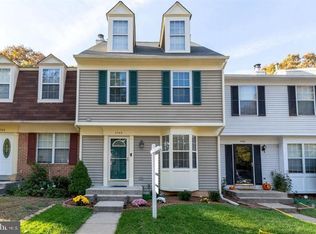Fall in love with this bright, spacious, and welcoming 3-bedroom, 2.5-bath brick townhome in the heart of Lorton, VA!* From the moment you walk in, you'll be greeted by sun-filled rooms, tall ceilings, and a layout designed for both comfort and entertaining.* The large eat-in kitchen features an abundance of counter space and cabinetry, a center island, and a wall of windows that bathe the space in natural light.* Step right out to the spacious deck for morning coffee or evening grilling.* The airy primary suite feels like a private getaway with vaulted ceilings, a walk-in closet, and a spa-style en-suite bath with soaking tub and walk-in shower.* Two additional bedrooms offer the perfect balance of space and privacy for residents, guests, or a home office.* Enjoy the ease of a 2-car garage plus driveway parking, a fenced backyard, and access to great community amenities.* You'll be just minutes from I-95, the Lorton VRE Station, and local conveniences like Lorton Marketplace, Pohick Plaza, and Springfield Town Center plus endless dining, shopping, and outdoor recreation at Occoquan Regional Park and Pohick Bay.*
Townhouse for rent
$3,800/mo
8436 Kirby Lionsdale Dr, Lorton, VA 22079
3beds
2,350sqft
Price may not include required fees and charges.
Townhouse
Available now
No pets
Central air, electric
Dryer in unit laundry
2 Attached garage spaces parking
Natural gas, forced air
What's special
Fenced backyardSun-filled roomsTall ceilingsLarge eat-in kitchenCenter islandVaulted ceilingsWalk-in closet
- 9 days
- on Zillow |
- -- |
- -- |
Travel times
Looking to buy when your lease ends?
See how you can grow your down payment with up to a 6% match & 4.15% APY.
Facts & features
Interior
Bedrooms & bathrooms
- Bedrooms: 3
- Bathrooms: 3
- Full bathrooms: 2
- 1/2 bathrooms: 1
Rooms
- Room types: Family Room
Heating
- Natural Gas, Forced Air
Cooling
- Central Air, Electric
Appliances
- Included: Dishwasher, Disposal, Dryer, Microwave, Oven, Refrigerator, Stove, Washer
- Laundry: Dryer In Unit, In Unit, Lower Level, Washer In Unit
Features
- Dining Area, Eat-in Kitchen, Family Room Off Kitchen, Kitchen - Table Space, Kitchen Island, Open Floorplan, Primary Bath(s), Recessed Lighting, Upgraded Countertops, Walk-In Closet(s)
Interior area
- Total interior livable area: 2,350 sqft
Property
Parking
- Total spaces: 2
- Parking features: Attached, Driveway, Covered
- Has attached garage: Yes
- Details: Contact manager
Features
- Exterior features: Contact manager
Details
- Parcel number: 107307010135
Construction
Type & style
- Home type: Townhouse
- Architectural style: Colonial
- Property subtype: Townhouse
Condition
- Year built: 2005
Utilities & green energy
- Utilities for property: Garbage
Building
Management
- Pets allowed: No
Community & HOA
Community
- Features: Fitness Center, Pool
HOA
- Amenities included: Basketball Court, Fitness Center, Pool
Location
- Region: Lorton
Financial & listing details
- Lease term: Contact For Details
Price history
| Date | Event | Price |
|---|---|---|
| 8/14/2025 | Listed for rent | $3,800+35.7%$2/sqft |
Source: Bright MLS #VAFX2261718 | ||
| 9/16/2022 | Sold | $646,400-0.5%$275/sqft |
Source: | ||
| 8/30/2022 | Contingent | $649,900$277/sqft |
Source: | ||
| 8/26/2022 | Listed for sale | $649,900+27.4%$277/sqft |
Source: | ||
| 9/27/2019 | Sold | $510,000-1.5%$217/sqft |
Source: Public Record | ||
![[object Object]](https://photos.zillowstatic.com/fp/738ef834f37b1e2c87fcc61b229175a7-p_i.jpg)
