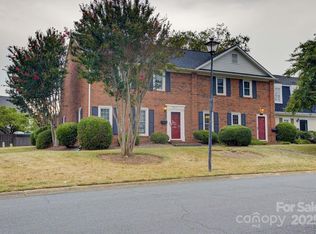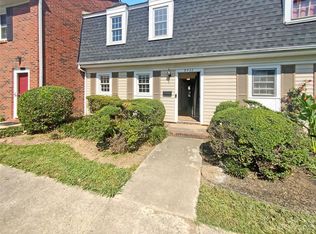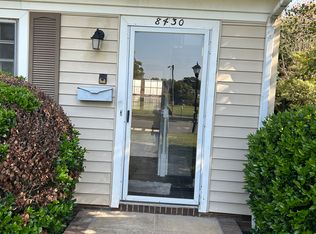Closed
$277,000
8436 Knights Bridge Rd, Charlotte, NC 28210
3beds
1,824sqft
Townhouse
Built in 1972
0.02 Acres Lot
$275,600 Zestimate®
$152/sqft
$2,344 Estimated rent
Home value
$275,600
$256,000 - $298,000
$2,344/mo
Zestimate® history
Loading...
Owner options
Explore your selling options
What's special
Stunning End-Unit Brick Townhome with Moody Mid-Century Modern Flair! This beautifully maintained end-unit townhome offers abundant natural light and unbeatable convenience. Located directly across from the community pool, clubhouse, & fitness center! Inside, enjoy classic touches like cherry-finish raised panel cabinetry, a built-in wall oven, electric cooktop with updraft hood, and extra pantry storage. Unique to this home is a heated and enclosed laundry room just off the den; a rare find in this community! Step outside to the enclosed patio, perfect for grilling or quiet evenings outdoors. You’ll also appreciate two lighted, assigned parking spaces, and all exterior maintenance—including lawn care and common areas—is handled by the HOA.
All of this is conveniently located near shopping, dining, the Lynx Blue Line, Greenway, I-77, SouthPark, the airport, and more!
Zillow last checked: 8 hours ago
Listing updated: August 25, 2025 at 08:52am
Listing Provided by:
Alexis Hughes 704-773-2117,
EXP Realty LLC Ballantyne
Bought with:
Kara West
COMPASS
Source: Canopy MLS as distributed by MLS GRID,MLS#: 4280669
Facts & features
Interior
Bedrooms & bathrooms
- Bedrooms: 3
- Bathrooms: 3
- Full bathrooms: 2
- 1/2 bathrooms: 1
Primary bedroom
- Level: Upper
Bedroom s
- Level: Upper
Bedroom s
- Level: Upper
Bathroom half
- Level: Main
Bathroom full
- Level: Upper
Bathroom full
- Level: Upper
Breakfast
- Level: Main
Dining area
- Level: Main
Family room
- Level: Main
Kitchen
- Level: Main
Laundry
- Level: Main
Living room
- Level: Main
Heating
- Heat Pump
Cooling
- Ceiling Fan(s), Central Air, Heat Pump
Appliances
- Included: Dishwasher, Electric Cooktop, Electric Oven, Electric Water Heater, Exhaust Hood, Microwave, Plumbed For Ice Maker, Refrigerator
- Laundry: Main Level
Features
- Has basement: No
- Fireplace features: Living Room
Interior area
- Total structure area: 1,824
- Total interior livable area: 1,824 sqft
- Finished area above ground: 1,824
- Finished area below ground: 0
Property
Parking
- Parking features: Assigned
Features
- Levels: Two
- Stories: 2
- Entry location: Main
- Patio & porch: Enclosed, Patio
Lot
- Size: 0.02 Acres
Details
- Parcel number: 20711149
- Zoning: N2-B
- Special conditions: Standard
Construction
Type & style
- Home type: Townhouse
- Architectural style: Transitional
- Property subtype: Townhouse
Materials
- Brick Partial, Vinyl
- Foundation: Slab
Condition
- New construction: No
- Year built: 1972
Utilities & green energy
- Sewer: Public Sewer
- Water: City
Community & neighborhood
Location
- Region: Charlotte
- Subdivision: Sharon South
Other
Other facts
- Listing terms: Cash,Conventional,FHA,VA Loan
- Road surface type: Paved
Price history
| Date | Event | Price |
|---|---|---|
| 8/22/2025 | Sold | $277,000+0.7%$152/sqft |
Source: | ||
| 7/14/2025 | Listed for sale | $275,000+25%$151/sqft |
Source: | ||
| 5/5/2021 | Sold | $220,000-2.2%$121/sqft |
Source: | ||
| 4/1/2021 | Pending sale | $224,950$123/sqft |
Source: | ||
| 3/31/2021 | Contingent | $224,950$123/sqft |
Source: | ||
Public tax history
| Year | Property taxes | Tax assessment |
|---|---|---|
| 2025 | -- | $267,000 |
| 2024 | $2,175 +3.7% | $267,000 |
| 2023 | $2,098 +30.9% | $267,000 +74.4% |
Find assessor info on the county website
Neighborhood: Sterling
Nearby schools
GreatSchools rating
- 6/10Sterling ElementaryGrades: PK-5Distance: 1 mi
- 7/10Quail Hollow MiddleGrades: 6-8Distance: 1.1 mi
- 4/10South Mecklenburg HighGrades: 9-12Distance: 0.7 mi
Schools provided by the listing agent
- Elementary: Sterling
- Middle: Quail Hollow
- High: Ballantyne Ridge
Source: Canopy MLS as distributed by MLS GRID. This data may not be complete. We recommend contacting the local school district to confirm school assignments for this home.
Get a cash offer in 3 minutes
Find out how much your home could sell for in as little as 3 minutes with a no-obligation cash offer.
Estimated market value
$275,600


