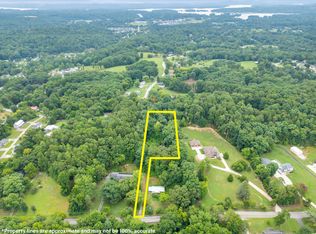Sold for $251,000
$251,000
8436 Middle Valley Rd, Hixson, TN 37343
3beds
1,150sqft
Single Family Residence
Built in 1947
0.5 Acres Lot
$249,100 Zestimate®
$218/sqft
$1,659 Estimated rent
Home value
$249,100
$232,000 - $267,000
$1,659/mo
Zestimate® history
Loading...
Owner options
Explore your selling options
What's special
Wait till you see this maticulously remodeled 3bed/2bath Hixson Bungalow!! This extensive remodel includes custom white kitchen cabinets, complete stainless kitchen appliance package, new water heater, new lighting, new HAVC, new luxury vinyl floors, fresh paint inside & out, new landscaping, refurbished carport/parking area & the list just keeps going. The primary suite offers 2 separate closets, ensuite and separate laundry area with pocket door. Several upgrades on electrical were completed & extensive plumbing upgrades were made to the home.. The front porch is covered & so inviting & the original 1947 door still welcomes you in the home. Showings start 1-4-2025 at 12pm
Zillow last checked: 8 hours ago
Listing updated: February 24, 2025 at 08:45am
Listed by:
Jeffrey Harrell 423-421-2966,
United Real Estate Experts
Bought with:
Grace Edrington, 291147
Berkshire Hathaway HomeServices J Douglas Properties
Source: Greater Chattanooga Realtors,MLS#: 1505100
Facts & features
Interior
Bedrooms & bathrooms
- Bedrooms: 3
- Bathrooms: 2
- Full bathrooms: 2
Primary bedroom
- Level: First
Bedroom
- Level: First
Bedroom
- Level: First
Primary bathroom
- Level: First
Primary bathroom
- Level: First
Bathroom
- Level: First
Family room
- Level: First
Kitchen
- Level: First
Heating
- Central, Electric
Cooling
- Central Air, Electric
Appliances
- Included: Dishwasher, Electric Water Heater, Free-Standing Electric Range, Free-Standing Refrigerator, Microwave, Refrigerator, Self Cleaning Oven
- Laundry: Electric Dryer Hookup, Laundry Room, Main Level, Washer Hookup
Features
- His and Hers Closets, Laminate Counters, Recessed Lighting, Tub/shower Combo, En Suite, Split Bedrooms
- Flooring: Luxury Vinyl
- Windows: Vinyl Frames
- Has basement: No
- Has fireplace: No
Interior area
- Total structure area: 1,150
- Total interior livable area: 1,150 sqft
- Finished area above ground: 1,150
Property
Parking
- Total spaces: 1
- Parking features: Driveway, Gravel
- Carport spaces: 1
Features
- Levels: One
- Stories: 1
- Patio & porch: Porch - Covered
- Exterior features: Private Entrance, Private Yard
- Pool features: None
- Spa features: None
- Fencing: None
Lot
- Size: 0.50 Acres
- Dimensions: 104 x 234
- Features: Back Yard, Front Yard, Gentle Sloping, Level, Private
Details
- Parcel number: 074g C 008
- Special conditions: Investor
Construction
Type & style
- Home type: SingleFamily
- Architectural style: Ranch
- Property subtype: Single Family Residence
Materials
- Other, Vinyl Siding
- Foundation: Block
- Roof: Metal
Condition
- Updated/Remodeled
- New construction: No
- Year built: 1947
Utilities & green energy
- Sewer: Septic Tank
- Water: Public
- Utilities for property: Electricity Connected, Water Connected
Community & neighborhood
Security
- Security features: Smoke Detector(s)
Community
- Community features: None
Location
- Region: Hixson
- Subdivision: Miller
Other
Other facts
- Listing terms: Cash,Conventional,FHA,USDA Loan,VA Loan
- Road surface type: Paved
Price history
| Date | Event | Price |
|---|---|---|
| 2/21/2025 | Sold | $251,000-3.4%$218/sqft |
Source: Greater Chattanooga Realtors #1505100 Report a problem | ||
| 2/1/2025 | Contingent | $259,900$226/sqft |
Source: Greater Chattanooga Realtors #1505100 Report a problem | ||
| 1/2/2025 | Listed for sale | $259,900+147.5%$226/sqft |
Source: Greater Chattanooga Realtors #1505100 Report a problem | ||
| 6/5/2024 | Sold | $105,000$91/sqft |
Source: | ||
| 5/21/2024 | Pending sale | $105,000$91/sqft |
Source: Greater Chattanooga Realtors #1392398 Report a problem | ||
Public tax history
| Year | Property taxes | Tax assessment |
|---|---|---|
| 2024 | $520 | $22,825 |
| 2023 | $520 | $22,825 |
| 2022 | $520 +1.8% | $22,825 |
Find assessor info on the county website
Neighborhood: Middle Valley
Nearby schools
GreatSchools rating
- 8/10Daisy Elementary SchoolGrades: PK-5Distance: 1.5 mi
- 5/10Soddy Daisy Middle SchoolGrades: 6-8Distance: 3.6 mi
- 6/10Soddy Daisy High SchoolGrades: 9-12Distance: 1.6 mi
Schools provided by the listing agent
- Elementary: Daisy Elementary
- Middle: Soddy-Daisy Middle
- High: Soddy-Daisy High
Source: Greater Chattanooga Realtors. This data may not be complete. We recommend contacting the local school district to confirm school assignments for this home.
Get a cash offer in 3 minutes
Find out how much your home could sell for in as little as 3 minutes with a no-obligation cash offer.
Estimated market value$249,100
Get a cash offer in 3 minutes
Find out how much your home could sell for in as little as 3 minutes with a no-obligation cash offer.
Estimated market value
$249,100
