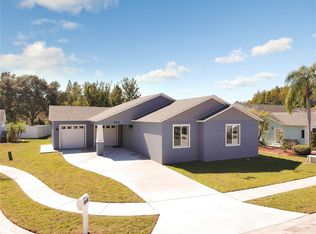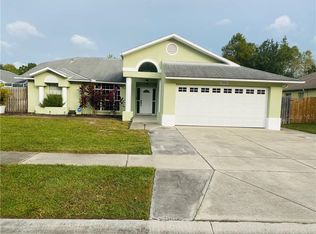Sold for $310,000
$310,000
8436 Red Roe Dr, New Port Richey, FL 34653
3beds
1,534sqft
Single Family Residence
Built in 1989
7,323 Square Feet Lot
$304,000 Zestimate®
$202/sqft
$2,150 Estimated rent
Home value
$304,000
$274,000 - $337,000
$2,150/mo
Zestimate® history
Loading...
Owner options
Explore your selling options
What's special
Welcome to this charming 3-bedroom, 2-bathroom pool(resurfaced in 2021) home including a 2-car garage, and with a BRAND NEW ROOF COMPLETED 12/24. It is located in the highly desirable Cypress Trace community with no HOA or CDD fees! This home also comes with Solar Panels that must be assumed, but at $205/mo all in you are saving close to $70/mo compared to utility bills in the neighborhood. With a new HVAC unit in 2024 you can be rest assured that this home will keep you cool through the hot Florida summer. Both the roof and solar panels come with a transferrable warranty should anything go wrong. At the front of the home, you'll find a versatile office that can easily be converted into a third bedroom, perfect for growing families or accommodating guests. The home also has LVP flooring throughout which makes cleaning a breeze. The property boasts vaulted tray ceilings and upgraded lighting fixtures, adding a touch of elegance throughout. The spacious kitchen features stainless steel appliances, ample cabinet storage, and plenty of counter space to inspire your culinary creations. The open-concept living room/dining room combo is ideal for hosting or simply enjoying your daily routine. Both bedrooms are generously sized for comfort and functionality. Step outside to your covered back patio, where you’ll discover a screened-in pool—a serene retreat for relaxing or entertaining. Which backs up to a conservation lot. It also has a new Water Heater replaced in 2024 as well. This home is conveniently located near restaurants, grocery stores, medical facilities, shopping, and recreational activities, offering a lifestyle of ease and accessibility. Don’t miss your chance to own this beautiful pool home—schedule your showing today!
Zillow last checked: 8 hours ago
Listing updated: June 09, 2025 at 06:29pm
Listing Provided by:
Hector Mojica 813-335-9700,
FIVE STAR REAL ESTATE OF FLORIDA LLC 904-539-3336
Bought with:
Rachel Buis-Roth, 3596796
KELLER WILLIAMS REALTY- PALM H
Source: Stellar MLS,MLS#: TB8334478 Originating MLS: Suncoast Tampa
Originating MLS: Suncoast Tampa

Facts & features
Interior
Bedrooms & bathrooms
- Bedrooms: 3
- Bathrooms: 2
- Full bathrooms: 2
Primary bedroom
- Features: Walk-In Closet(s)
- Level: First
- Area: 214.47 Square Feet
- Dimensions: 14.11x15.2
Bedroom 2
- Features: Built-in Closet
- Level: First
- Area: 205.32 Square Feet
- Dimensions: 17.4x11.8
Balcony porch lanai
- Level: First
- Area: 929.74 Square Feet
- Dimensions: 22.9x40.6
Dining room
- Level: First
- Area: 120.84 Square Feet
- Dimensions: 10.6x11.4
Foyer
- Level: First
- Area: 27.73 Square Feet
- Dimensions: 5.9x4.7
Kitchen
- Level: First
- Area: 256.52 Square Feet
- Dimensions: 12.1x21.2
Living room
- Level: First
- Area: 213.72 Square Feet
- Dimensions: 15.6x13.7
Office
- Level: First
- Area: 125.43 Square Feet
- Dimensions: 11.1x11.3
Heating
- Central, Electric
Cooling
- Central Air
Appliances
- Included: Dishwasher, Microwave, Range, Refrigerator
- Laundry: Laundry Room
Features
- Ceiling Fan(s), Living Room/Dining Room Combo, Primary Bedroom Main Floor, Thermostat, Tray Ceiling(s), Walk-In Closet(s)
- Flooring: Tile, Vinyl
- Doors: French Doors
- Has fireplace: No
Interior area
- Total structure area: 2,128
- Total interior livable area: 1,534 sqft
Property
Parking
- Total spaces: 2
- Parking features: Driveway, Garage Door Opener
- Attached garage spaces: 2
- Has uncovered spaces: Yes
Features
- Levels: One
- Stories: 1
- Patio & porch: Covered, Front Porch, Patio, Screened
- Exterior features: Lighting, Private Mailbox, Rain Gutters, Sidewalk
- Has private pool: Yes
- Pool features: Gunite, In Ground, Lighting, Screen Enclosure
Lot
- Size: 7,323 sqft
Details
- Parcel number: 162611005.0000.00009.0
- Zoning: AC
- Special conditions: None
Construction
Type & style
- Home type: SingleFamily
- Property subtype: Single Family Residence
Materials
- Block, Concrete, Stucco
- Foundation: Slab
- Roof: Shingle
Condition
- New construction: No
- Year built: 1989
Utilities & green energy
- Sewer: Public Sewer
- Water: Public
- Utilities for property: BB/HS Internet Available, Cable Available, Cable Connected, Electricity Available, Electricity Connected, Public, Sewer Available, Sewer Connected, Water Available, Water Connected
Community & neighborhood
Location
- Region: New Port Richey
- Subdivision: CYPRESS TRACE
HOA & financial
HOA
- Has HOA: No
Other fees
- Pet fee: $0 monthly
Other financial information
- Total actual rent: 0
Other
Other facts
- Listing terms: Cash,Conventional,FHA,VA Loan
- Ownership: Fee Simple
- Road surface type: Asphalt, Paved
Price history
| Date | Event | Price |
|---|---|---|
| 5/29/2025 | Sold | $310,000-4.6%$202/sqft |
Source: | ||
| 4/29/2025 | Pending sale | $325,000$212/sqft |
Source: | ||
| 3/17/2025 | Price change | $325,000-3%$212/sqft |
Source: | ||
| 2/21/2025 | Price change | $335,000-2.9%$218/sqft |
Source: | ||
| 2/11/2025 | Price change | $345,000-1.4%$225/sqft |
Source: | ||
Public tax history
| Year | Property taxes | Tax assessment |
|---|---|---|
| 2024 | $3,044 +4% | $205,450 |
| 2023 | $2,928 +11.3% | $205,450 +3% |
| 2022 | $2,629 +2.1% | $199,470 +6.1% |
Find assessor info on the county website
Neighborhood: 34653
Nearby schools
GreatSchools rating
- 6/10Deer Park Elementary SchoolGrades: PK-5Distance: 0.2 mi
- 5/10River Ridge Middle SchoolGrades: 6-8Distance: 3.9 mi
- 5/10River Ridge High SchoolGrades: PK,9-12Distance: 3.9 mi
Schools provided by the listing agent
- Elementary: Deer Park Elementary-PO
- Middle: River Ridge Middle-PO
- High: River Ridge High-PO
Source: Stellar MLS. This data may not be complete. We recommend contacting the local school district to confirm school assignments for this home.
Get a cash offer in 3 minutes
Find out how much your home could sell for in as little as 3 minutes with a no-obligation cash offer.
Estimated market value$304,000
Get a cash offer in 3 minutes
Find out how much your home could sell for in as little as 3 minutes with a no-obligation cash offer.
Estimated market value
$304,000

