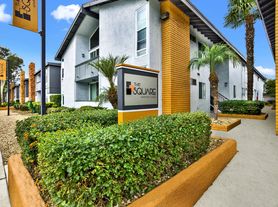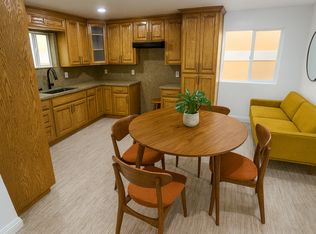Featuring this tastefully remodeled 1,925 SF home in Downey! This home offers the perfect blend of modern updates and timeless charm. Located on a quiet street, this spacious 4-bedroom, 2-bathroom home has been completely renovated inside and out. Step inside to a bright, open floor plan with brand-new everything! The stunning kitchen features sleek new cabinetry, a large island ideal for entertaining, and new quartz countertops. The kitchen comes equipped with all new stainless steel appliances, including a refrigerator, range/stove, microwave, and dishwasher. Enjoy year-round comfort with a brand-new central air and heating system. The home features a laundry room, spacious bedrooms, and two updated bathrooms with modern finishes. This property shares a lot with a rear ADU, but don't worry privacy is ensured with a fence that separates the front house from the back unit. With fresh renovations throughout and located in a peaceful neighborhood, this is a must-see rental opportunity!
Tenant pays for all utilities. No smoking in home or on premises. Security Deposit due at lease signing.
House for rent
Accepts Zillow applications
$4,500/mo
8437 Everest St, Downey, CA 90242
4beds
1,925sqft
Price may not include required fees and charges.
Single family residence
Available now
Cats, small dogs OK
Central air
In unit laundry
Off street parking
Forced air
What's special
Modern finishesTimeless charmLarge islandModern updatesStunning kitchenQuiet streetNew quartz countertops
- 58 days |
- -- |
- -- |
Travel times
Facts & features
Interior
Bedrooms & bathrooms
- Bedrooms: 4
- Bathrooms: 2
- Full bathrooms: 2
Heating
- Forced Air
Cooling
- Central Air
Appliances
- Included: Dishwasher, Dryer, Freezer, Microwave, Oven, Refrigerator, Washer
- Laundry: In Unit
Features
- Flooring: Hardwood, Tile
Interior area
- Total interior livable area: 1,925 sqft
Property
Parking
- Parking features: Off Street
- Details: Contact manager
Features
- Exterior features: Heating system: Forced Air, No Utilities included in rent
Details
- Parcel number: 6261002014
Construction
Type & style
- Home type: SingleFamily
- Property subtype: Single Family Residence
Community & HOA
Location
- Region: Downey
Financial & listing details
- Lease term: 1 Year
Price history
| Date | Event | Price |
|---|---|---|
| 11/10/2025 | Price change | $4,500-9.1%$2/sqft |
Source: Zillow Rentals | ||
| 10/24/2025 | Price change | $4,950-9.2%$3/sqft |
Source: Zillow Rentals | ||
| 10/15/2025 | Price change | $5,450-0.9%$3/sqft |
Source: Zillow Rentals | ||
| 9/25/2025 | Listed for rent | $5,500$3/sqft |
Source: Zillow Rentals | ||
| 7/15/2025 | Sold | $910,000+7.2%$473/sqft |
Source: | ||

