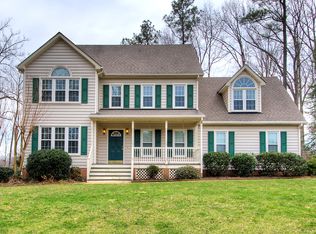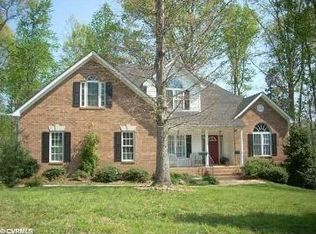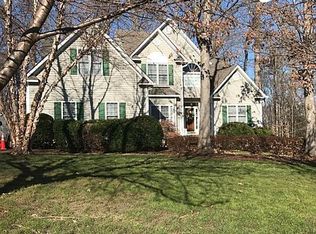Sold for $439,000 on 02/19/25
$439,000
8437 Hillcreek Dr, Midlothian, VA 23112
4beds
2,114sqft
Single Family Residence
Built in 1996
0.35 Acres Lot
$449,900 Zestimate®
$208/sqft
$2,676 Estimated rent
Home value
$449,900
$423,000 - $481,000
$2,676/mo
Zestimate® history
Loading...
Owner options
Explore your selling options
What's special
Make this dream home yours!!! Motivated sellers on this beautifully maintained home in the highly sought after Bayhill Pointe! This delightfully manicured 4 bedroom 2.5 bath home is in prime position to be exactly what you are looking for. This charming home welcomes you with lush and gorgeous landscape and huge front porch perfect for rocking chairs and porch swings. Upon entering you are able to enter your vast living space which connects to your eat in kitchen. Granite countertops, tile back splash and a gas range stove were upgraded by the current owners. Your large formal dining is perfect for home entertainment. Upstairs, your primary bedroom boasts vaulted ceilings and tons of options for all types of bedroom furniture. The ceramic tile primary bathroom flooring gives you options to use your stand up shower or jetted tub. Two bedrooms are steps away from your primary bedroom leading to a gigantic fourth bedroom that could be whatever you would like. Roof was replaced in 2023. This lovely home will go quick. DO NOT WAIT...MAKE YOUR APPOINTMENT TODAY
Zillow last checked: 8 hours ago
Listing updated: February 21, 2025 at 07:30am
Listed by:
Michael Blaylock (919)247-1758,
EXIT Realty Success
Bought with:
Rachel Porter, 0225221415
Keeton & Co Real Estate
Source: CVRMLS,MLS#: 2430414 Originating MLS: Central Virginia Regional MLS
Originating MLS: Central Virginia Regional MLS
Facts & features
Interior
Bedrooms & bathrooms
- Bedrooms: 4
- Bathrooms: 3
- Full bathrooms: 2
- 1/2 bathrooms: 1
Primary bedroom
- Level: Second
- Dimensions: 0 x 0
Bedroom 2
- Level: Second
- Dimensions: 0 x 0
Bedroom 3
- Level: Second
- Dimensions: 0 x 0
Bedroom 4
- Level: Second
- Dimensions: 0 x 0
Dining room
- Level: First
- Dimensions: 0 x 0
Family room
- Level: First
- Dimensions: 0 x 0
Other
- Description: Tub & Shower
- Level: Second
Half bath
- Level: First
Kitchen
- Level: First
- Dimensions: 0 x 0
Laundry
- Level: Second
- Dimensions: 0 x 0
Heating
- Electric, Heat Pump
Cooling
- Heat Pump
Appliances
- Included: Dryer, Dishwasher, Gas Cooking, Disposal, Gas Water Heater, Oven, Refrigerator, Stove, Washer
- Laundry: Washer Hookup, Dryer Hookup
Features
- Ceiling Fan(s), Dining Area, Eat-in Kitchen, Fireplace, Granite Counters, High Speed Internet, Wired for Data, Walk-In Closet(s)
- Flooring: Carpet, Ceramic Tile, Vinyl
- Has basement: No
- Attic: Pull Down Stairs
- Number of fireplaces: 1
- Fireplace features: Gas
Interior area
- Total interior livable area: 2,114 sqft
- Finished area above ground: 2,114
Property
Parking
- Total spaces: 1.5
- Parking features: Attached, Driveway, Garage, Paved
- Attached garage spaces: 1.5
- Has uncovered spaces: Yes
Features
- Levels: Two
- Stories: 2
- Patio & porch: Deck, Front Porch, Porch
- Exterior features: Porch, Paved Driveway
- Pool features: Pool, Community
- Fencing: Back Yard,Fenced
Lot
- Size: 0.35 Acres
Details
- Parcel number: 738671792500000
- Zoning description: R12
Construction
Type & style
- Home type: SingleFamily
- Architectural style: Two Story
- Property subtype: Single Family Residence
- Attached to another structure: Yes
Materials
- Brick, Block, Drywall, Vinyl Siding
- Roof: Shingle
Condition
- Resale
- New construction: No
- Year built: 1996
Utilities & green energy
- Sewer: Public Sewer
- Water: Public
Community & neighborhood
Security
- Security features: Smoke Detector(s)
Community
- Community features: Common Grounds/Area, Clubhouse, Community Pool, Home Owners Association, Playground, Pool
Location
- Region: Midlothian
- Subdivision: Bayhill Pointe
HOA & financial
HOA
- Has HOA: Yes
- HOA fee: $130 quarterly
- Services included: Common Areas, Pool(s), Recreation Facilities
Other
Other facts
- Ownership: Individuals
- Ownership type: Sole Proprietor
Price history
| Date | Event | Price |
|---|---|---|
| 2/19/2025 | Sold | $439,000$208/sqft |
Source: | ||
| 1/16/2025 | Pending sale | $439,000$208/sqft |
Source: | ||
| 1/9/2025 | Listed for sale | $439,000$208/sqft |
Source: | ||
| 1/1/2025 | Pending sale | $439,000$208/sqft |
Source: | ||
| 12/10/2024 | Price change | $439,000-3.5%$208/sqft |
Source: | ||
Public tax history
| Year | Property taxes | Tax assessment |
|---|---|---|
| 2025 | $3,209 +2.3% | $360,600 +3.5% |
| 2024 | $3,137 +1.7% | $348,500 +2.9% |
| 2023 | $3,083 +12.3% | $338,800 +13.5% |
Find assessor info on the county website
Neighborhood: 23112
Nearby schools
GreatSchools rating
- 8/10Alberta Smith Elementary SchoolGrades: PK-5Distance: 1.4 mi
- 4/10Bailey Bridge Middle SchoolGrades: 6-8Distance: 0.4 mi
- 4/10Manchester High SchoolGrades: 9-12Distance: 0.4 mi
Schools provided by the listing agent
- Elementary: Alberta Smith
- Middle: Bailey Bridge
- High: Manchester
Source: CVRMLS. This data may not be complete. We recommend contacting the local school district to confirm school assignments for this home.
Get a cash offer in 3 minutes
Find out how much your home could sell for in as little as 3 minutes with a no-obligation cash offer.
Estimated market value
$449,900
Get a cash offer in 3 minutes
Find out how much your home could sell for in as little as 3 minutes with a no-obligation cash offer.
Estimated market value
$449,900


