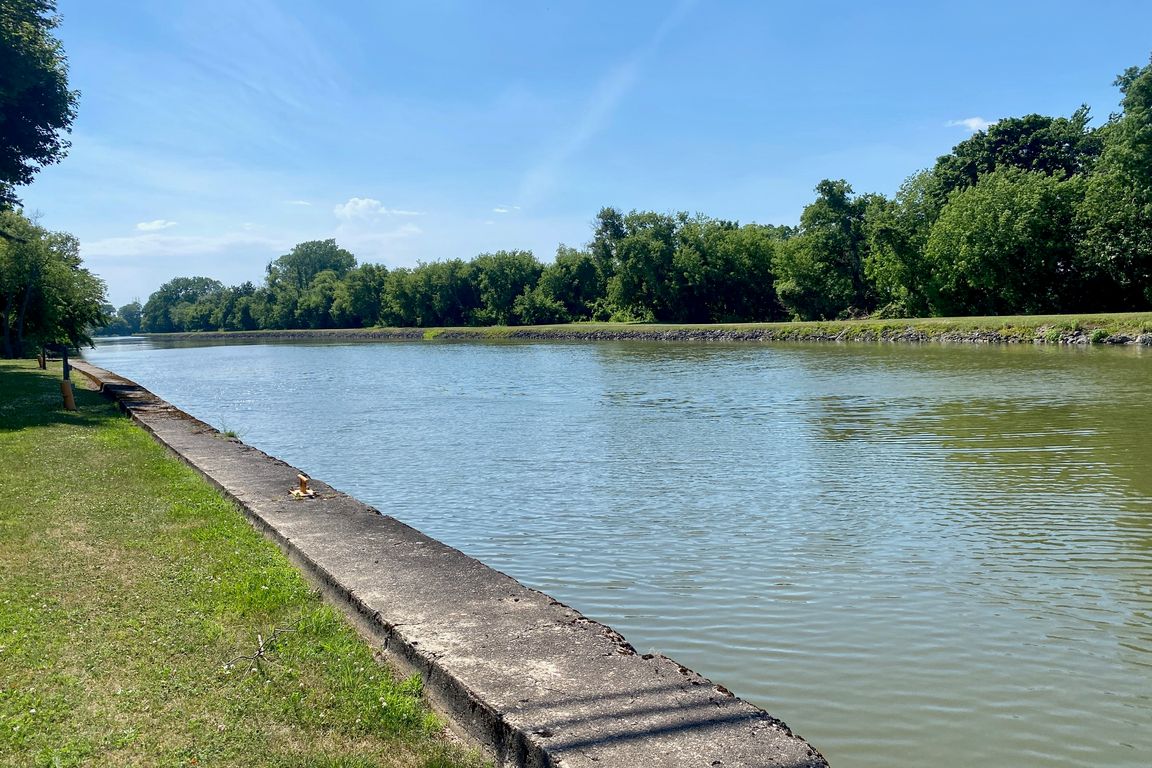
ActivePrice cut: $40K (10/8)
$449,900
3beds
1,838sqft
8437 Roosevelt Dr, Gasport, NY 14067
3beds
1,838sqft
Single family residence
Built in 2021
0.28 Acres
2 Attached garage spaces
$245 price/sqft
What's special
SPECTACULAR & NEWER BUILT "PICTURE PERFECT" RANCH IS ONE FLOOR LIVING AT ITS BEST! LOCATION! LOCATION! LOCATION! GASPORT IS ON THE PICTURQUES ERIE CANAL FEATURING PARKS, HIKING TRAILS & A BOAT LAUNCH. ROOSEVELT ROAD IS AN AREA OF FINE HOMES. THIS ONE OF A KIND RANCH HAS A BEAUTIFUL STONE EXTERIOR ...
- 20 days |
- 826 |
- 17 |
Source: NYSAMLSs,MLS#: R1643672 Originating MLS: Rochester
Originating MLS: Rochester
Travel times
Kitchen
Primary Bedroom
Dining Area
Primary Bathroom
Zillow last checked: 7 hours ago
Listing updated: October 19, 2025 at 11:00am
Listing by:
Howard Hanna 585-473-1320,
Richard J. Testa 585-739-3521,
Robert Testa 585-739-1693,
Howard Hanna
Source: NYSAMLSs,MLS#: R1643672 Originating MLS: Rochester
Originating MLS: Rochester
Facts & features
Interior
Bedrooms & bathrooms
- Bedrooms: 3
- Bathrooms: 2
- Full bathrooms: 2
- Main level bathrooms: 2
- Main level bedrooms: 3
Heating
- Gas, Other, See Remarks, Forced Air
Cooling
- Other, See Remarks, Zoned
Appliances
- Included: Dishwasher, Gas Cooktop, Disposal, Gas Water Heater, Microwave, See Remarks, Wine Cooler
- Laundry: Main Level
Features
- Ceiling Fan(s), Entrance Foyer, Eat-in Kitchen, French Door(s)/Atrium Door(s), Separate/Formal Living Room, Great Room, Living/Dining Room, Other, Quartz Counters, See Remarks, Window Treatments, Bedroom on Main Level, Main Level Primary, Primary Suite, Programmable Thermostat
- Flooring: Luxury Vinyl
- Windows: Drapes, Thermal Windows
- Basement: Egress Windows,Full,Sump Pump
- Number of fireplaces: 1
Interior area
- Total structure area: 1,838
- Total interior livable area: 1,838 sqft
Video & virtual tour
Property
Parking
- Total spaces: 2
- Parking features: Attached, Electricity, Garage, Water Available, Garage Door Opener
- Attached garage spaces: 2
Features
- Levels: One
- Stories: 1
- Exterior features: Blacktop Driveway, Concrete Driveway
Lot
- Size: 0.28 Acres
- Dimensions: 90 x 133
- Features: Corner Lot, Irregular Lot, Residential Lot
Details
- Additional structures: Shed(s), Storage
- Parcel number: 2936890970160001044000
- Special conditions: Standard
Construction
Type & style
- Home type: SingleFamily
- Architectural style: Ranch
- Property subtype: Single Family Residence
Materials
- Stone, Vinyl Siding, PEX Plumbing
- Foundation: Poured
- Roof: Asphalt
Condition
- Resale
- Year built: 2021
Utilities & green energy
- Electric: Circuit Breakers
- Sewer: Connected
- Water: Connected, Public
- Utilities for property: Cable Available, High Speed Internet Available, Sewer Connected, Water Connected
Green energy
- Energy efficient items: Appliances, HVAC, Lighting, Windows
Community & HOA
Community
- Security: Security System Leased
- Subdivision: Royalton Heights Sub
Location
- Region: Gasport
Financial & listing details
- Price per square foot: $245/sqft
- Tax assessed value: $180,000
- Annual tax amount: $8,850
- Date on market: 10/8/2025
- Listing terms: Cash,Conventional,FHA,VA Loan