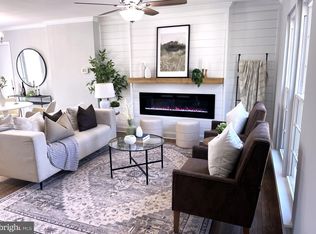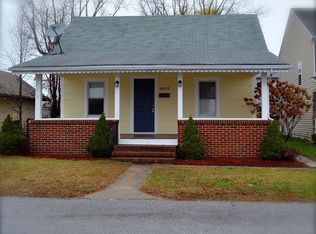Sold for $625,000
$625,000
8438 Spring Rd, Pasadena, MD 21122
5beds
2,782sqft
Single Family Residence
Built in 1994
10,000 Square Feet Lot
$650,100 Zestimate®
$225/sqft
$3,814 Estimated rent
Home value
$650,100
$618,000 - $683,000
$3,814/mo
Zestimate® history
Loading...
Owner options
Explore your selling options
What's special
This beautiful 5-bedroom Colonial in the water-privileged community of Sunset Beach has great curb appeal with a huge inviting front porch. The oversized garage has room for two vehicles and storage. The wide driveway can accommodate up to five additional vehicles or four and a trailered boat. On the main-level, a Two-story Foyer opens to a Den/Office and the Dining room. The Kitchen is large with plenty of cabinet space and a Breakfast nook. The Family room has a large rustic wood Fireplace and book-end decorative windows. The main-level has wood flooring except for the Family room which is carpet. The upper-level has a Master bedroom with Cathedral Ceiling, Walk-in closet, full Bath with soaking tub, shower, and private toilet room. Three additional bedrooms, one large with a Cathedral ceiling and two standard, are off the main hallway with a full Bath and Linen closet. The lower-level has a Bedroom, Walk-in closet, full Bath and substantial Storage space. The rear of the house has a deck, with a seating area, deck access to a 12x24 above ground pool, and a large wooden playground. Sunset Beach has a community boat ramp, pier, boat slips, and beach; and is within walking distance. Go to sbia.communitysite.com for all details. Public water/sewer, over 3300 SF, 5 Bedrooms, 3 ½ Baths, 2 car garage, Storage, Pool, Fenced Yard, Water-privileged, and close to shopping, schools, fire department and easily accessible to Rtes. 100, 695, 10 and 2.
Zillow last checked: 8 hours ago
Listing updated: June 03, 2024 at 01:28pm
Listed by:
Barbara Whitaker 410-991-0331,
Douglas Realty, LLC
Bought with:
Candice Bothun, 36842
CENTURY 21 New Millennium
Source: Bright MLS,MLS#: MDAA2080514
Facts & features
Interior
Bedrooms & bathrooms
- Bedrooms: 5
- Bathrooms: 4
- Full bathrooms: 3
- 1/2 bathrooms: 1
- Main level bathrooms: 1
Basement
- Area: 1017
Heating
- Heat Pump, Forced Air, Wood Stove, Electric, Propane, Wood
Cooling
- Ceiling Fan(s), Central Air, Heat Pump, Electric
Appliances
- Included: Microwave, Dishwasher, Disposal, Dryer, Exhaust Fan, Ice Maker, Oven/Range - Electric, Refrigerator, Cooktop, Washer, Water Heater
- Laundry: Dryer In Unit, Main Level, Washer In Unit
Features
- Attic, Ceiling Fan(s), Combination Kitchen/Dining, Family Room Off Kitchen, Formal/Separate Dining Room, Eat-in Kitchen, Kitchen - Table Space, Primary Bath(s), Recessed Lighting, Soaking Tub, Bathroom - Stall Shower, Bathroom - Tub Shower, Walk-In Closet(s), Other
- Flooring: Carpet, Ceramic Tile, Wood
- Basement: Connecting Stairway,Partial,Full,Heated,Interior Entry,Exterior Entry,Partially Finished,Concrete,Shelving,Space For Rooms,Sump Pump,Windows
- Number of fireplaces: 1
- Fireplace features: Wood Burning
Interior area
- Total structure area: 3,304
- Total interior livable area: 2,782 sqft
- Finished area above ground: 2,287
- Finished area below ground: 495
Property
Parking
- Total spaces: 7
- Parking features: Storage, Garage Faces Front, Garage Door Opener, Inside Entrance, Oversized, Concrete, Attached, Driveway, On Street
- Attached garage spaces: 2
- Uncovered spaces: 5
- Details: Garage Sqft: 575
Accessibility
- Accessibility features: 2+ Access Exits, Accessible Entrance
Features
- Levels: Three
- Stories: 3
- Patio & porch: Deck, Porch
- Exterior features: Boat Storage, Rain Gutters, Play Area, Play Equipment, Sidewalks, Street Lights
- Has private pool: Yes
- Pool features: Above Ground, Private
- Fencing: Back Yard
- Waterfront features: Canoe/Kayak, Boat - Powered, Fishing Allowed, Private Access
- Body of water: Stoney Creek
- Frontage type: Road Frontage
Lot
- Size: 10,000 sqft
- Features: Front Yard, Rear Yard
Details
- Additional structures: Above Grade, Below Grade
- Parcel number: 020375290079236
- Zoning: R5
- Zoning description: R5
- Special conditions: Standard
Construction
Type & style
- Home type: SingleFamily
- Architectural style: Colonial
- Property subtype: Single Family Residence
Materials
- Brick, Combination, Brick Front
- Foundation: Concrete Perimeter
- Roof: Composition
Condition
- Very Good
- New construction: No
- Year built: 1994
Utilities & green energy
- Sewer: Public Sewer
- Water: Public
- Utilities for property: Cable Available, Electricity Available, Propane, Sewer Available, Water Available, Cable, Fiber Optic
Community & neighborhood
Security
- Security features: Carbon Monoxide Detector(s), Fire Alarm, Smoke Detector(s)
Location
- Region: Pasadena
- Subdivision: Sunset Beach
Other
Other facts
- Listing agreement: Exclusive Right To Sell
- Listing terms: Cash,Conventional,FHA,VA Loan
- Ownership: Fee Simple
Price history
| Date | Event | Price |
|---|---|---|
| 6/3/2024 | Sold | $625,000$225/sqft |
Source: | ||
| 5/6/2024 | Pending sale | $625,000$225/sqft |
Source: | ||
| 4/17/2024 | Contingent | $625,000$225/sqft |
Source: | ||
| 4/5/2024 | Listed for sale | $625,000+81.2%$225/sqft |
Source: | ||
| 10/29/2003 | Sold | $345,000$124/sqft |
Source: Public Record Report a problem | ||
Public tax history
| Year | Property taxes | Tax assessment |
|---|---|---|
| 2025 | -- | $522,600 +8.4% |
| 2024 | $5,281 +2.4% | $482,300 +2.1% |
| 2023 | $5,159 +6.7% | $472,433 +2.1% |
Find assessor info on the county website
Neighborhood: Riviera Beach
Nearby schools
GreatSchools rating
- 5/10Sunset Elementary SchoolGrades: PK-5Distance: 0.4 mi
- 5/10Northeast Middle SchoolGrades: 6-8Distance: 2.4 mi
- 5/10Northeast High SchoolGrades: 9-12Distance: 1.1 mi
Schools provided by the listing agent
- District: Anne Arundel County Public Schools
Source: Bright MLS. This data may not be complete. We recommend contacting the local school district to confirm school assignments for this home.
Get a cash offer in 3 minutes
Find out how much your home could sell for in as little as 3 minutes with a no-obligation cash offer.
Estimated market value$650,100
Get a cash offer in 3 minutes
Find out how much your home could sell for in as little as 3 minutes with a no-obligation cash offer.
Estimated market value
$650,100

