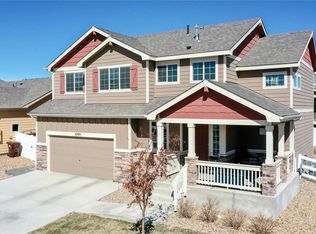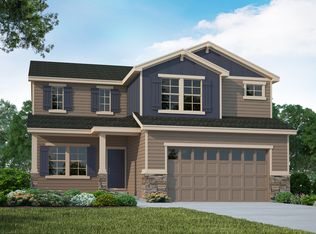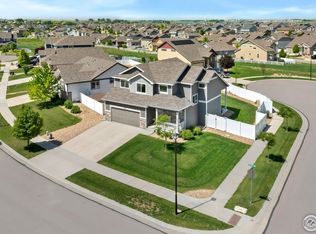Sold for $478,900
$478,900
8439 13th St Rd, Greeley, CO 80634
4beds
2,186sqft
Single Family Residence
Built in 2018
8,802 Square Feet Lot
$475,300 Zestimate®
$219/sqft
$2,695 Estimated rent
Home value
$475,300
$452,000 - $504,000
$2,695/mo
Zestimate® history
Loading...
Owner options
Explore your selling options
What's special
Why wait for new construction when you can own this better-than-new home with high-end upgrades already in place? Assumable VA loan with a LOW 4.5% interest rate for VA buyers! The sellers have invested significantly in thoughtful enhancements and custom touches you won't find in a base-model new build. From brand-new luxury vinyl flooring and modern railings to energy-efficient windows and a 3-panel patio door, every detail has been carefully selected for style and functionality. Enjoy the benefits of a fully landscaped yard, window treatments, and a HUGE custom patio. Perfectly situated at the end of a quiet cul-de-sac adjacent to HOA open space for enhanced privacy. Step inside to discover a freshly painted and spacious open floor plan, designed for effortless flow. A well-equipped kitchen boasts modern appliances, ample counter space, and a breakfast bar. The adjacent dining area provides a welcoming space for family meals or entertaining friends. The family room is an ideal spot to relax, featuring a new 3-panel door that provides views of the backyard and access to the new custom patio. Upstairs, you'll find four generously sized bedrooms with new windows, including a primary suite with its own ensuite bath and walk-in closet. The potential of this home extends to the unfinished basement, a blank slate ready to be customized into additional living space or extra storage. Escape to your fenced backyard oasis. The extended concrete patio is the perfect setting for outdoor gatherings. Trails at Sheep Draw has neighborhood parks and trails where you can enjoy a scenic evening stroll. Sought after West Greeley location, near the new Twin River development, this home promises an enriched lifestyle with future access to restaurants, coffee shops, shopping, and the proposed Eagles Arena. Only 15 mins to downtown Greeley, 15 mins to I-25 and Centerra Shopping district in Loveland, and approx 25 mins to Costco and Fort Collins. No Metro District! Upgrades List attached
Zillow last checked: 8 hours ago
Listing updated: October 20, 2025 at 06:57pm
Listed by:
Rob Kittle 9704608560,
Kittle Real Estate,
Laura Pfaadt 970-460-8560,
Kittle Real Estate
Bought with:
Denise Tschida, 40028826
Ortiz & Assoc. Inc
Source: IRES,MLS#: 1029417
Facts & features
Interior
Bedrooms & bathrooms
- Bedrooms: 4
- Bathrooms: 3
- Full bathrooms: 2
- 1/2 bathrooms: 1
- Main level bathrooms: 1
Primary bedroom
- Description: Carpet
- Features: Full Primary Bath
- Level: Upper
- Area: 225 Square Feet
- Dimensions: 15 x 15
Bedroom 2
- Description: Carpet
- Level: Upper
- Area: 156 Square Feet
- Dimensions: 12 x 13
Bedroom 3
- Description: Carpet
- Level: Upper
- Area: 130 Square Feet
- Dimensions: 10 x 13
Bedroom 4
- Description: Carpet
- Level: Upper
- Area: 121 Square Feet
- Dimensions: 11 x 11
Dining room
- Description: Luxury Vinyl
- Level: Main
- Area: 165 Square Feet
- Dimensions: 11 x 15
Family room
- Description: Luxury Vinyl
- Level: Main
- Area: 240 Square Feet
- Dimensions: 15 x 16
Kitchen
- Description: Luxury Vinyl
- Level: Main
- Area: 165 Square Feet
- Dimensions: 11 x 15
Laundry
- Description: Luxury Vinyl
- Level: Main
- Area: 55 Square Feet
- Dimensions: 5 x 11
Heating
- Forced Air
Cooling
- Ceiling Fan(s)
Appliances
- Included: Electric Range, Dishwasher, Refrigerator, Washer, Dryer, Microwave, Disposal
- Laundry: Washer/Dryer Hookup
Features
- Cathedral Ceiling(s), Open Floorplan, Walk-In Closet(s), High Ceilings
- Windows: Window Coverings
- Basement: Partial,Unfinished
Interior area
- Total structure area: 2,186
- Total interior livable area: 2,186 sqft
- Finished area above ground: 1,790
- Finished area below ground: 396
Property
Parking
- Total spaces: 3
- Parking features: Oversized, Tandem
- Attached garage spaces: 3
- Details: Attached
Features
- Levels: Two
- Stories: 2
- Patio & porch: Patio
- Exterior features: Sprinkler System
- Fencing: Fenced,Vinyl
- Has view: Yes
- View description: Mountain(s), Hills
Lot
- Size: 8,802 sqft
- Features: Cul-De-Sac, Abuts Private Open Space
Details
- Parcel number: R8953615
- Zoning: R-L
- Special conditions: Private Owner
Construction
Type & style
- Home type: SingleFamily
- Architectural style: Contemporary
- Property subtype: Single Family Residence
Materials
- Frame
- Roof: Composition
Condition
- New construction: No
- Year built: 2018
Utilities & green energy
- Electric: Xcel Energy
- Gas: Atmos Energy
- Sewer: Public Sewer
- Water: City
- Utilities for property: Natural Gas Available, Electricity Available
Green energy
- Energy efficient items: Windows, High Efficiency Furnace, Thermostat
Community & neighborhood
Security
- Security features: Fire Alarm
Community
- Community features: Park, Trail(s)
Location
- Region: Greeley
- Subdivision: Trails At Sheep Draw
HOA & financial
HOA
- Has HOA: Yes
- HOA fee: $300 annually
- Services included: Common Amenities, Management
- Association name: The Trails At Sheep Draw
- Association phone: 970-515-5004
Other
Other facts
- Listing terms: Cash,Conventional,FHA,VA Loan,Assumable
- Road surface type: Asphalt
Price history
| Date | Event | Price |
|---|---|---|
| 5/29/2025 | Sold | $478,900$219/sqft |
Source: | ||
| 4/25/2025 | Pending sale | $478,900$219/sqft |
Source: | ||
| 3/25/2025 | Price change | $478,900-1.2%$219/sqft |
Source: | ||
| 3/21/2025 | Price change | $484,900-1%$222/sqft |
Source: | ||
| 3/11/2025 | Listed for sale | $489,900+1.1%$224/sqft |
Source: | ||
Public tax history
| Year | Property taxes | Tax assessment |
|---|---|---|
| 2025 | $2,234 +9.9% | $27,040 -8.1% |
| 2024 | $2,032 +0.9% | $29,420 -0.9% |
| 2023 | $2,014 +8% | $29,700 +30.4% |
Find assessor info on the county website
Neighborhood: 80634
Nearby schools
GreatSchools rating
- 8/10Skyview Elementary SchoolGrades: PK-5Distance: 6.4 mi
- 5/10Severance Middle SchoolGrades: 6-8Distance: 6.4 mi
- 6/10Severance High SchoolGrades: 9-12Distance: 6.3 mi
Schools provided by the listing agent
- Elementary: Skyview
- Middle: Severance
- High: Severance High School
Source: IRES. This data may not be complete. We recommend contacting the local school district to confirm school assignments for this home.
Get a cash offer in 3 minutes
Find out how much your home could sell for in as little as 3 minutes with a no-obligation cash offer.
Estimated market value$475,300
Get a cash offer in 3 minutes
Find out how much your home could sell for in as little as 3 minutes with a no-obligation cash offer.
Estimated market value
$475,300


