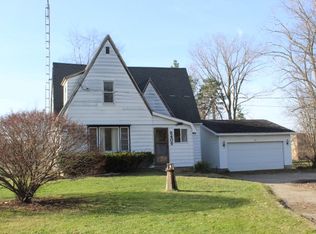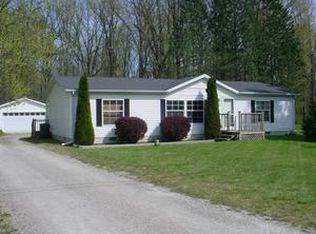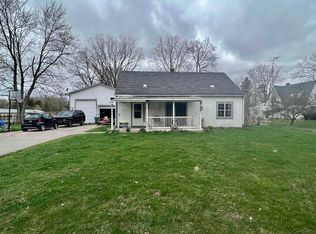Sold for $189,900
$189,900
8439 Lewis Rd, Mount Morris, MI 48458
3beds
1,232sqft
Single Family Residence
Built in 1968
0.95 Acres Lot
$192,000 Zestimate®
$154/sqft
$1,374 Estimated rent
Home value
$192,000
$173,000 - $213,000
$1,374/mo
Zestimate® history
Loading...
Owner options
Explore your selling options
What's special
Tucked away on just under an acre, in a peaceful country setting—yet just minutes from all the amenities of Mt. Morris—this charming, 1,232 square-foot brick ranch is the perfect blank canvas, ready for you to transform into your dream home! Pull up with ease on the brand-new, expanded driveway, complete with an oversized parking pad—ideal for additional vehicles, a camper, or guests. Step inside, and you’ll immediately notice the natural light pouring through the large living room windows. A cozy wood-burning stove anchors the space, while brand-new low-pile carpet squares add comfort, durability, and easy maintenance. The kitchen shines with newer stainless appliances and fresh vinyl plank flooring, perfectly combining style and practicality. Just off the kitchen, you’ll find the functional first-floor laundry area with storage, as well as access to the dual-entry half bath—shared with the primary bedroom for convenience. This home features three generously sized bedrooms, two with beautiful original hardwood floors. The primary bedroom offers a cozy, cabin-like retreat with tongue-and-groove walls and cedar-lined dual closets. Down the hall, the full bath boasts a brand-new walk-in shower for a modern touch. Need storage? You’ll find it here! A full unfinished basement and backyard shed provide all the space you’ll need for hobbies, tools, and more. With its solid brick exterior, spacious lot, and updates already in place, this home is brimming with opportunity to make it truly your own. Don’t miss your chance to add your personal touch to this country charmer just outside the city!
Zillow last checked: 8 hours ago
Listing updated: November 20, 2025 at 12:55am
Listed by:
Ashley Haldy 989-559-7001,
Knockout Real Estate
Bought with:
Miranda Peterfi, 6501451395
Exclusive House of Real Estate
Source: Realcomp II,MLS#: 20251027684
Facts & features
Interior
Bedrooms & bathrooms
- Bedrooms: 3
- Bathrooms: 2
- Full bathrooms: 1
- 1/2 bathrooms: 1
Primary bedroom
- Level: Entry
- Area: 143
- Dimensions: 13 X 11
Bedroom
- Level: Entry
- Area: 99
- Dimensions: 11 X 9
Bedroom
- Level: Entry
- Area: 110
- Dimensions: 10 X 11
Other
- Level: Entry
- Area: 30
- Dimensions: 5 X 6
Other
- Level: Entry
- Area: 66
- Dimensions: 11 X 6
Kitchen
- Level: Entry
- Area: 121
- Dimensions: 11 X 11
Laundry
- Level: Entry
- Area: 78
- Dimensions: 13 X 6
Living room
- Level: Entry
- Area: 209
- Dimensions: 19 X 11
Heating
- Forced Air, Natural Gas
Appliances
- Laundry: Laundry Room
Features
- Basement: Full,Unfinished
- Has fireplace: Yes
- Fireplace features: Living Room, Wood Burning Stove
Interior area
- Total interior livable area: 1,232 sqft
- Finished area above ground: 1,232
Property
Parking
- Total spaces: 2
- Parking features: Two Car Garage, Attached, Garage Faces Front, Garage Door Opener, Parking Pad
- Attached garage spaces: 2
Features
- Levels: One
- Stories: 1
- Entry location: GroundLevelwSteps
- Patio & porch: Patio, Porch
- Pool features: None
Lot
- Size: 0.95 Acres
- Dimensions: 174 x 210 x 173 x 211
Details
- Additional structures: Sheds
- Parcel number: 1106200015
- Special conditions: Short Sale No,Standard
Construction
Type & style
- Home type: SingleFamily
- Architectural style: Ranch
- Property subtype: Single Family Residence
Materials
- Brick
- Foundation: Basement, Block, Sump Pump
- Roof: Asphalt
Condition
- New construction: No
- Year built: 1968
Utilities & green energy
- Sewer: Public Sewer
- Water: Well
Community & neighborhood
Location
- Region: Mount Morris
Other
Other facts
- Listing agreement: Exclusive Right To Sell
- Listing terms: Cash,Conventional
Price history
| Date | Event | Price |
|---|---|---|
| 11/18/2025 | Sold | $189,900$154/sqft |
Source: | ||
| 10/16/2025 | Pending sale | $189,900$154/sqft |
Source: | ||
| 10/10/2025 | Price change | $189,900-5%$154/sqft |
Source: | ||
| 9/12/2025 | Price change | $199,900-4.8%$162/sqft |
Source: | ||
| 8/26/2025 | Price change | $209,900-4.5%$170/sqft |
Source: | ||
Public tax history
| Year | Property taxes | Tax assessment |
|---|---|---|
| 2024 | $1,784 | $82,500 +9% |
| 2023 | -- | $75,700 +18.8% |
| 2022 | -- | $63,700 +9.3% |
Find assessor info on the county website
Neighborhood: 48458
Nearby schools
GreatSchools rating
- 2/10Moore Elementary SchoolGrades: 2-3Distance: 0.5 mi
- 3/10Mt. Morris Junior High SchoolGrades: 6-8Distance: 0.8 mi
- 4/10E.A. Johnson Memorial H.S.Grades: 9-12Distance: 2 mi
Get a cash offer in 3 minutes
Find out how much your home could sell for in as little as 3 minutes with a no-obligation cash offer.
Estimated market value$192,000
Get a cash offer in 3 minutes
Find out how much your home could sell for in as little as 3 minutes with a no-obligation cash offer.
Estimated market value
$192,000


