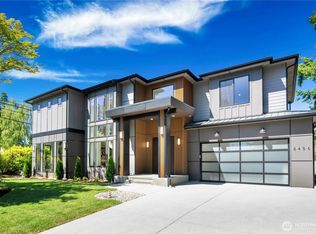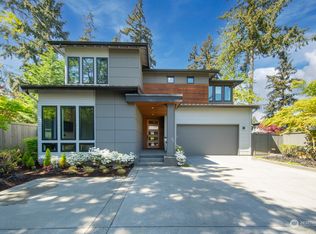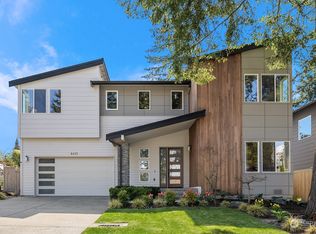Sold
Listed by:
Kristina Ayad,
Realogics Sotheby's Int'l Rlty,
Robyn Kimura Hsu,
Realogics Sotheby's Int'l Rlty
Bought with: Realogics Sotheby's Int'l Rlty
$1,665,000
8439 SE 39th Street, Mercer Island, WA 98040
3beds
1,690sqft
Single Family Residence
Built in 1952
0.26 Acres Lot
$1,662,200 Zestimate®
$985/sqft
$3,319 Estimated rent
Home value
$1,662,200
$1.55M - $1.80M
$3,319/mo
Zestimate® history
Loading...
Owner options
Explore your selling options
What's special
You’ll love this prime location in Madrona Crest! Set on a flat, sunny 11,400 sq ft lot, this property is a gardener’s dream and a rare opportunity to bring your vision to life. The inviting 3-bedroom, 1-bath home boasts gleaming hardwood floors, oversized windows that fill the rooms with natural light, a cozy wood-burning fireplace, and an updated bathroom with radiant heated floors. A convenient mudroom and laundry area add function and charm. Bring your architect and design your dream home on this expansive lot—while enjoying the comfort of a move-in ready home in the meantime.
Zillow last checked: 8 hours ago
Listing updated: October 25, 2025 at 04:04am
Offers reviewed: Sep 07
Listed by:
Kristina Ayad,
Realogics Sotheby's Int'l Rlty,
Robyn Kimura Hsu,
Realogics Sotheby's Int'l Rlty
Bought with:
Kelly Kang, 25016873
Realogics Sotheby's Int'l Rlty
Source: NWMLS,MLS#: 2428457
Facts & features
Interior
Bedrooms & bathrooms
- Bedrooms: 3
- Bathrooms: 1
- Full bathrooms: 1
- Main level bathrooms: 1
- Main level bedrooms: 3
Primary bedroom
- Level: Main
Bedroom
- Level: Main
Bedroom
- Level: Main
Bathroom full
- Level: Main
Dining room
- Level: Main
Entry hall
- Level: Main
Family room
- Level: Main
Living room
- Level: Main
Utility room
- Level: Main
Heating
- Fireplace, Forced Air, Electric, Natural Gas
Cooling
- Central Air
Appliances
- Included: Dishwasher(s), Disposal, Dryer(s), Microwave(s), Refrigerator(s), Stove(s)/Range(s), Washer(s), Garbage Disposal
Features
- Dining Room
- Flooring: Hardwood, Slate
- Windows: Double Pane/Storm Window
- Basement: None
- Number of fireplaces: 1
- Fireplace features: Wood Burning, Main Level: 1, Fireplace
Interior area
- Total structure area: 1,690
- Total interior livable area: 1,690 sqft
Property
Parking
- Total spaces: 2
- Parking features: Attached Carport
- Carport spaces: 2
Features
- Levels: One
- Stories: 1
- Entry location: Main
- Patio & porch: Double Pane/Storm Window, Dining Room, Fireplace
Lot
- Size: 0.26 Acres
- Features: Paved, Cable TV, Patio
- Topography: Level
- Residential vegetation: Garden Space
Details
- Parcel number: 5021900755
- Special conditions: Standard
Construction
Type & style
- Home type: SingleFamily
- Architectural style: Traditional
- Property subtype: Single Family Residence
Materials
- Wood Siding
- Foundation: Poured Concrete
- Roof: Composition
Condition
- Year built: 1952
Utilities & green energy
- Electric: Company: Puget Sound Energy
- Sewer: Sewer Connected, Company: City of Mercer Island
- Water: Public, Company: City of Mercer Island
Community & neighborhood
Location
- Region: Mercer Island
- Subdivision: Mercer Island
Other
Other facts
- Listing terms: Cash Out,Conventional
- Cumulative days on market: 5 days
Price history
| Date | Event | Price |
|---|---|---|
| 9/24/2025 | Sold | $1,665,000+19.1%$985/sqft |
Source: | ||
| 9/8/2025 | Pending sale | $1,398,000$827/sqft |
Source: | ||
| 9/3/2025 | Listed for sale | $1,398,000+162.3%$827/sqft |
Source: | ||
| 2/19/2009 | Sold | $533,000-16.6%$315/sqft |
Source: | ||
| 9/30/2008 | Listing removed | $639,000$378/sqft |
Source: Coldwell Banker** #28114106 | ||
Public tax history
| Year | Property taxes | Tax assessment |
|---|---|---|
| 2024 | $9,940 +1.3% | $1,516,000 +6.5% |
| 2023 | $9,816 +0.3% | $1,424,000 -10.6% |
| 2022 | $9,782 +11.4% | $1,593,000 +33.8% |
Find assessor info on the county website
Neighborhood: 98040
Nearby schools
GreatSchools rating
- 10/10Northwood Elementary SchoolGrades: PK-5Distance: 0.2 mi
- 8/10Islander Middle SchoolGrades: 6-8Distance: 2.6 mi
- 10/10Mercer Island High SchoolGrades: 9-12Distance: 0.3 mi
Schools provided by the listing agent
- Elementary: West Mercer Elem
- Middle: Islander Mid
- High: Mercer Isl High
Source: NWMLS. This data may not be complete. We recommend contacting the local school district to confirm school assignments for this home.

Get pre-qualified for a loan
At Zillow Home Loans, we can pre-qualify you in as little as 5 minutes with no impact to your credit score.An equal housing lender. NMLS #10287.
Sell for more on Zillow
Get a free Zillow Showcase℠ listing and you could sell for .
$1,662,200
2% more+ $33,244
With Zillow Showcase(estimated)
$1,695,444


