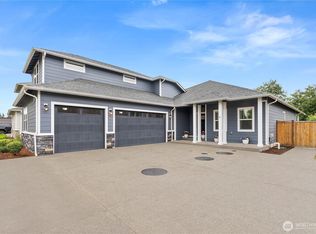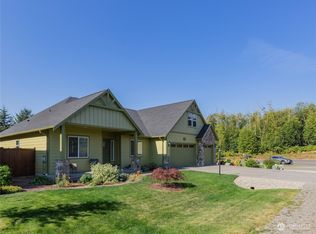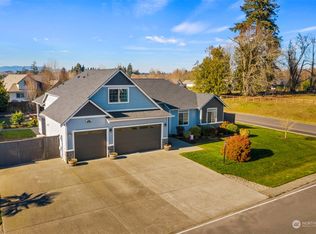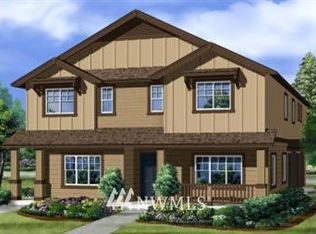Sold
Listed by:
Jessica Poulos,
BHGRE - Northwest Home Team,
Steve Poulos,
BHGRE - Northwest Home Team
Bought with: MVP Realty Group
$799,900
8439 Viewcrest Lane SE, Olympia, WA 98501
3beds
2,526sqft
Single Family Residence
Built in 2019
0.29 Acres Lot
$802,300 Zestimate®
$317/sqft
$3,349 Estimated rent
Home value
$802,300
$746,000 - $866,000
$3,349/mo
Zestimate® history
Loading...
Owner options
Explore your selling options
What's special
Discover your dream home at 8439 Viewcrest Lane in Keanland Park! The most desirable lot in the most desirable community! This stunning property offers a perfect blend of modern elegance and comfort. Featuring spacious living areas, soaring ceilings, lots of natural light and modern finishes. A fully fenced, and nicely landscaped yard, that backs-up to hundreds of acres of rolling hills and lush trees. Located in Tumwater School District with convenient access to amenities, schools, and parks, this home truly has it all. Don’t miss the opportunity to make this exceptional residence yours—schedule a viewing today!
Zillow last checked: 8 hours ago
Listing updated: September 08, 2025 at 04:05am
Listed by:
Jessica Poulos,
BHGRE - Northwest Home Team,
Steve Poulos,
BHGRE - Northwest Home Team
Bought with:
Marti Baker, 24014333
MVP Realty Group
Source: NWMLS,MLS#: 2404507
Facts & features
Interior
Bedrooms & bathrooms
- Bedrooms: 3
- Bathrooms: 2
- Full bathrooms: 2
- Main level bathrooms: 2
- Main level bedrooms: 1
Primary bedroom
- Level: Main
Bathroom full
- Level: Main
Bathroom full
- Level: Main
Den office
- Level: Main
Entry hall
- Level: Main
Great room
- Level: Main
Kitchen with eating space
- Level: Main
Utility room
- Level: Main
Heating
- Fireplace, Forced Air, Heat Pump, Electric, Propane
Cooling
- Forced Air, Heat Pump
Appliances
- Included: Dishwasher(s), Microwave(s), Stove(s)/Range(s), Water Heater: electric, Water Heater Location: garage
Features
- Bath Off Primary, Dining Room, High Tech Cabling
- Flooring: Ceramic Tile, Hardwood, Carpet
- Windows: Double Pane/Storm Window
- Basement: None
- Number of fireplaces: 1
- Fireplace features: Gas, Main Level: 1, Fireplace
Interior area
- Total structure area: 2,526
- Total interior livable area: 2,526 sqft
Property
Parking
- Total spaces: 3
- Parking features: Attached Garage
- Attached garage spaces: 3
Features
- Levels: One and One Half
- Stories: 1
- Entry location: Main
- Patio & porch: Bath Off Primary, Double Pane/Storm Window, Dining Room, Fireplace, High Tech Cabling, Vaulted Ceiling(s), Walk-In Closet(s), Water Heater
- Has view: Yes
- View description: Territorial
Lot
- Size: 0.29 Acres
- Dimensions: 70/189
- Features: Dead End Street, Paved, Cable TV, Fenced-Fully, High Speed Internet, Patio, Propane, Sprinkler System
- Topography: Level
Details
- Parcel number: 57250003000
- Special conditions: Standard
Construction
Type & style
- Home type: SingleFamily
- Architectural style: Contemporary
- Property subtype: Single Family Residence
Materials
- Cement Planked, Wood Siding, Cement Plank
- Foundation: Poured Concrete
- Roof: Composition
Condition
- Very Good
- Year built: 2019
- Major remodel year: 2020
Details
- Builder name: Hansen Construction
Utilities & green energy
- Electric: Company: PSE
- Sewer: Septic Tank, Company: Septic
- Water: Community, Company: Thurston PUD
- Utilities for property: Xfinity, Xfinity
Community & neighborhood
Community
- Community features: CCRs
Location
- Region: Olympia
- Subdivision: Olympia
HOA & financial
HOA
- HOA fee: $450 annually
Other
Other facts
- Listing terms: Cash Out,Conventional,FHA,VA Loan
- Cumulative days on market: 3 days
Price history
| Date | Event | Price |
|---|---|---|
| 8/8/2025 | Sold | $799,900$317/sqft |
Source: | ||
| 7/17/2025 | Pending sale | $799,900$317/sqft |
Source: | ||
| 7/14/2025 | Listed for sale | $799,900+45.2%$317/sqft |
Source: | ||
| 4/15/2020 | Sold | $551,075+1.1%$218/sqft |
Source: | ||
| 2/20/2020 | Pending sale | $544,950$216/sqft |
Source: Northwest Home Team Realty #1540680 | ||
Public tax history
| Year | Property taxes | Tax assessment |
|---|---|---|
| 2024 | $7,619 +3.5% | $757,600 +5% |
| 2023 | $7,362 +22% | $721,300 +18.3% |
| 2022 | $6,033 -10.3% | $609,900 +6.9% |
Find assessor info on the county website
Neighborhood: 98501
Nearby schools
GreatSchools rating
- 6/10East Olympia Elementary SchoolGrades: PK-5Distance: 1 mi
- 6/10George Washington Bush Middle SchoolGrades: 6-8Distance: 3.5 mi
- 8/10Tumwater High SchoolGrades: 9-12Distance: 3.3 mi
Schools provided by the listing agent
- Elementary: East Olympia Elem
- Middle: George Wash Bush Mid
- High: Tumwater High
Source: NWMLS. This data may not be complete. We recommend contacting the local school district to confirm school assignments for this home.

Get pre-qualified for a loan
At Zillow Home Loans, we can pre-qualify you in as little as 5 minutes with no impact to your credit score.An equal housing lender. NMLS #10287.
Sell for more on Zillow
Get a free Zillow Showcase℠ listing and you could sell for .
$802,300
2% more+ $16,046
With Zillow Showcase(estimated)
$818,346


