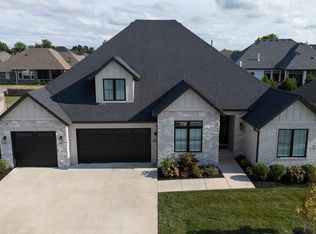SPECTACULAR brick and stone home in the prestigious Villages at Wicklow! Completed in 2017 by builder - Ozark Mountain Home Builders, this home has been meticulously maintained and is very impressive! This 4 bedroom, 3 bathroom home has exceptional curb appeal and lush landscaping with a newly installed fence, rich hardwood flooring throughout the open concept living, kitchen and dining spaces, you will be in LOVE! This stunning home offers just over 2700 SF all on ONE LEVEL with a split bedroom floor plan, large walk-in closets in EVERY bedroom. The kitchen features all stainless appliances, including a professional grade gas cooktop, electric wall oven, striking black granite countertops w/ mosaic tile backsplash and composite sink. You will love the massive 9'x4' island with pull up seating space for 4 and the AMAZING walk-in pantry! The formal dining room w/French door entry could easily double as an office, if desired. The spacious master suite offers hardwood flooring, an incredible walk-in shower, deep jetted tub and dual sink vanity (complete with a makeup sitting area) and HUGE designer walk-in closet with lots of custom built-in wood drawers and shelving, that conveniently connected to the laundry/mud room! Other features include, custom high end Hunter Douglas shades throughout, upgraded appliances and lighting in kitchen, a fully sodded yard, beautifully landscaped with irrigation system, large covered patio, 3 Car Garage, and a neighborhood clubhouse/pool! Call to make your appointment, you will not be disappointed!
This property is off market, which means it's not currently listed for sale or rent on Zillow. This may be different from what's available on other websites or public sources.

