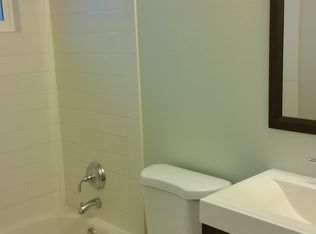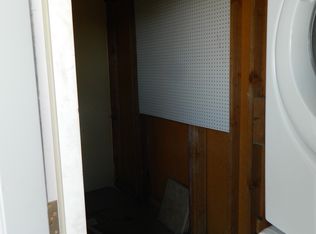Welcome and get ready for pool season! This home offers a wonderfully large pool, mountain and sunset views, covered patio, grass lawns and gas fire pit. Situated in desirable North Central Phoenix, your 3-bedroom 2-bath home has an excellent floor plan: family & living rooms, laundry room, and a large eat-in kitchen that looks north onto backyard. Enjoy wood blinds, ceilings fans, stainless steel KitchenAid gas range/oven, microwave/hood, and French door refrigerator. 2012 remodel granted new baths, kitchen, energy-efficient windows and new pool plaster. Roof and water heater are 2020. Tree-lined path at 10th Street takes you to Arizona Canal Trail, and check out Alicia and Palma Parks to the north. Proximity to SR-51, airport & all things Central Phoenix.
This property is off market, which means it's not currently listed for sale or rent on Zillow. This may be different from what's available on other websites or public sources.


