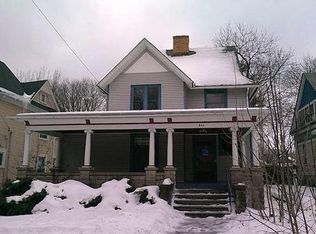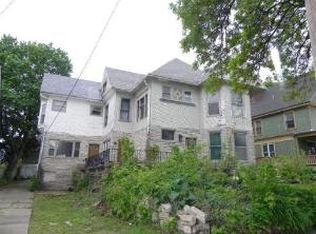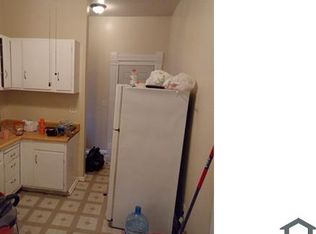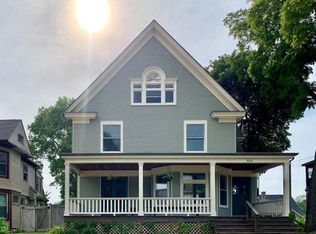Closed
$118,000
844 Haskell Ave, Rockford, IL 61103
4beds
2,079sqft
Single Family Residence
Built in 1900
7,405.2 Square Feet Lot
$123,700 Zestimate®
$57/sqft
$1,527 Estimated rent
Home value
$123,700
$109,000 - $140,000
$1,527/mo
Zestimate® history
Loading...
Owner options
Explore your selling options
What's special
This freshly painted 4-bedroom, 1.5-bathroom home offers over 2,000 sq ft of living space across two levels. Step inside and fall in love with the original woodwork, stunning hardwood floors, and large windows that flood the home with natural light. Enjoy the charm of vintage built-ins, spacious rooms, and a thoughtful layout that includes a generous kitchen with plenty of cabinet space. Each bedroom provides ample storage, and there's room to grow or customize. The fenced-in backyard features a detached 2-car garage, firepit area, and garden beds is perfect for relaxing or entertaining. Whether you're looking for your next personal home or a smart investment opportunity, this property offers solid bones, character, and convenience near parks, schools, and downtown Rockford. Don't miss your chance to own a piece of Rockford history with room to make it your own! Sold as is. Conventional, cash or rehab loan preferred.
Zillow last checked: 8 hours ago
Listing updated: August 01, 2025 at 12:10pm
Listing courtesy of:
Nayeli Perez 331-205-0367,
Realty of America, LLC
Bought with:
Penelope Hansen
Century 21 Affiliated - Rockford
Source: MRED as distributed by MLS GRID,MLS#: 12410970
Facts & features
Interior
Bedrooms & bathrooms
- Bedrooms: 4
- Bathrooms: 2
- Full bathrooms: 1
- 1/2 bathrooms: 1
Primary bedroom
- Level: Second
- Area: 378 Square Feet
- Dimensions: 18X21
Bedroom 2
- Level: Second
- Area: 208 Square Feet
- Dimensions: 13X16
Bedroom 3
- Level: Second
- Area: 169 Square Feet
- Dimensions: 13X13
Bedroom 4
- Level: Main
- Area: 132 Square Feet
- Dimensions: 11X12
Dining room
- Level: Main
- Area: 221 Square Feet
- Dimensions: 13X17
Family room
- Level: Main
- Area: 168 Square Feet
- Dimensions: 12X14
Kitchen
- Level: Main
- Area: 140 Square Feet
- Dimensions: 10X14
Living room
- Level: Main
- Area: 238 Square Feet
- Dimensions: 14X17
Heating
- Natural Gas, Forced Air
Cooling
- None
Appliances
- Included: Dishwasher
Features
- Basement: Unfinished,Full
Interior area
- Total structure area: 0
- Total interior livable area: 2,079 sqft
Property
Parking
- Total spaces: 2
- Parking features: On Site, Garage Owned, Detached, Garage
- Garage spaces: 2
Accessibility
- Accessibility features: No Disability Access
Features
- Stories: 2
Lot
- Size: 7,405 sqft
Details
- Parcel number: 1123102013
- Special conditions: None
Construction
Type & style
- Home type: SingleFamily
- Property subtype: Single Family Residence
Materials
- Vinyl Siding
- Roof: Asphalt
Condition
- New construction: No
- Year built: 1900
Utilities & green energy
- Sewer: Public Sewer
- Water: Public
Community & neighborhood
Location
- Region: Rockford
HOA & financial
HOA
- Services included: None
Other
Other facts
- Listing terms: Cash
- Ownership: Fee Simple
Price history
| Date | Event | Price |
|---|---|---|
| 9/27/2025 | Listing removed | $1,495$1/sqft |
Source: Zillow Rentals | ||
| 9/11/2025 | Price change | $1,495-11%$1/sqft |
Source: Zillow Rentals | ||
| 8/22/2025 | Listed for rent | $1,680$1/sqft |
Source: Zillow Rentals | ||
| 8/1/2025 | Sold | $118,000-1.7%$57/sqft |
Source: | ||
| 7/17/2025 | Contingent | $120,000$58/sqft |
Source: | ||
Public tax history
| Year | Property taxes | Tax assessment |
|---|---|---|
| 2023 | $1,406 +7.3% | $19,539 +11.9% |
| 2022 | $1,310 | $17,465 +9.1% |
| 2021 | -- | $16,014 +5.8% |
Find assessor info on the county website
Neighborhood: Coronado Haskell
Nearby schools
GreatSchools rating
- 2/10Ellis Arts AcademyGrades: K-5Distance: 1.2 mi
- 2/10West Middle SchoolGrades: 6-8Distance: 0.9 mi
- 2/10Auburn High SchoolGrades: 9-12Distance: 2.3 mi
Schools provided by the listing agent
- District: 205
Source: MRED as distributed by MLS GRID. This data may not be complete. We recommend contacting the local school district to confirm school assignments for this home.

Get pre-qualified for a loan
At Zillow Home Loans, we can pre-qualify you in as little as 5 minutes with no impact to your credit score.An equal housing lender. NMLS #10287.



