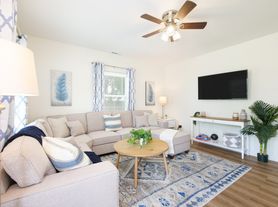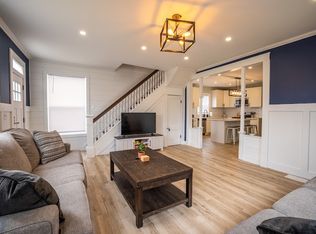NEW CONSTRUCTION: Quiet, dead end street ranch, 1 1/2 car attached garage. Many upgrades. No steps, vinyl floors, 36" doors, wheel chair friendly. Close to hospital, schools, churches. New stainless appliances included. NO SMOKING, NO PETS. LEASE & SECURITY DEPOSIT REQUIRED.
Renter is responsible for utilities (gas, electric, water & garbage collection) as well as lawn maintenance. First & last month rent plus security deposit due at lease signing. One year minimum lease required. Cable & internet connections present for renter application direct with supplier at renter's expense.
House for rent
Accepts Zillow applications
$2,000/mo
844 Monroe St, Pt Clinton, OH 43452
3beds
1,250sqft
Price may not include required fees and charges.
Single family residence
Available now
No pets
Central air
In unit laundry
Attached garage parking
Forced air
What's special
Quiet dead end streetVinyl floors
- 6 days |
- -- |
- -- |
Zillow last checked: 9 hours ago
Listing updated: December 02, 2025 at 10:39pm
Travel times
Facts & features
Interior
Bedrooms & bathrooms
- Bedrooms: 3
- Bathrooms: 2
- Full bathrooms: 2
Heating
- Forced Air
Cooling
- Central Air
Appliances
- Included: Dishwasher, Dryer, Microwave, Oven, Refrigerator, Washer
- Laundry: In Unit
Features
- Flooring: Tile
Interior area
- Total interior livable area: 1,250 sqft
Property
Parking
- Parking features: Attached
- Has attached garage: Yes
- Details: Contact manager
Accessibility
- Accessibility features: Disabled access
Features
- Exterior features: Electricity not included in rent, Garbage not included in rent, Gas not included in rent, Heating system: Forced Air, Water not included in rent
Details
- Parcel number: 0211851424805000
Construction
Type & style
- Home type: SingleFamily
- Property subtype: Single Family Residence
Community & HOA
Location
- Region: Pt Clinton
Financial & listing details
- Lease term: 1 Year
Price history
| Date | Event | Price |
|---|---|---|
| 12/2/2025 | Listed for rent | $2,000$2/sqft |
Source: Zillow Rentals | ||
| 10/24/2025 | Listing removed | $2,000$2/sqft |
Source: Zillow Rentals | ||
| 10/5/2025 | Price change | $2,000-9.1%$2/sqft |
Source: Zillow Rentals | ||
| 9/16/2025 | Listing removed | $399,900$320/sqft |
Source: Firelands MLS #20251624 | ||
| 9/16/2025 | Listed for rent | $2,200$2/sqft |
Source: Zillow Rentals | ||

