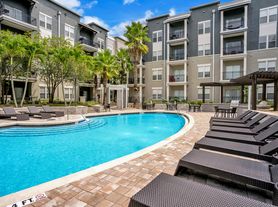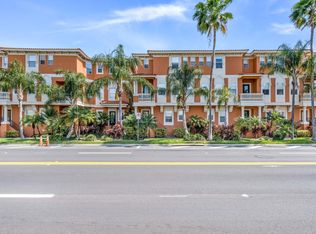Beautiful recently built 3 Bedroom/3.5 Bath townhome located right outside Downtown Tampa in the West End Townhome community of NORTH HYDE PARK. Just minutes to UNIVERSITY OF TAMPA, Julian B Lane Park, Curtis Hixon, The Tampa Riverwalk, SoHo, Hyde Park and Armature Works. A+ PLANT HIGH SCHOOL district. Inside this 3-story townhouse is an ideal floorplan with an OPEN CONCEPT Living/Kitchen/Dining rooms on the 2nd floor, with access to open-air balcony. The kitchen has been upgraded with stainless steel appliances, granite counter-tops, tile floors, can lighting, and a half bath for your guests. While a spacious 1st floor comes with a full bath, the 3rd floor houses the DOUBLE MASTER BEDROOMS, each with en-suite bathrooms and walk-in closets. Also on the 3rd floor is a separate loft, PERFECT FOR OFFICE/NURSERY/PLAY AREA. WATER/SEWER/TRASH INCLUDED in the rent! Stop living in a tiny condo when you can have all the space you need with a 2-CAR GARAGE and centrally located to the central business district and everything South Tampa has to offer!
Townhouse for rent
$4,295/mo
844 N Oregon Ave, Tampa, FL 33606
3beds
2,226sqft
Price may not include required fees and charges.
Townhouse
Available now
Cats, small dogs OK
Central air
In unit laundry
2 Attached garage spaces parking
Electric, central
What's special
Separate loftTile floorsStainless steel appliancesDouble master bedroomsEn-suite bathroomsWalk-in closetsOpen-air balcony
- 53 days
- on Zillow |
- -- |
- -- |
Travel times

Get a personal estimate of what you can afford to buy
Personalize your search to find homes within your budget with BuyAbility℠.
Facts & features
Interior
Bedrooms & bathrooms
- Bedrooms: 3
- Bathrooms: 4
- Full bathrooms: 3
- 1/2 bathrooms: 1
Heating
- Electric, Central
Cooling
- Central Air
Appliances
- Included: Dishwasher, Disposal, Microwave, Range, Refrigerator
- Laundry: In Unit, Laundry Closet
Features
- Individual Climate Control, Open Floorplan, Solid Surface Counters, Solid Wood Cabinets, Thermostat, Walk-In Closet(s)
- Flooring: Carpet
Interior area
- Total interior livable area: 2,226 sqft
Property
Parking
- Total spaces: 2
- Parking features: Attached, Covered
- Has attached garage: Yes
- Details: Contact manager
Features
- Stories: 3
- Exterior features: Contact manager
Details
- Parcel number: 1829239YV000000000090A
Construction
Type & style
- Home type: Townhouse
- Property subtype: Townhouse
Condition
- Year built: 2015
Utilities & green energy
- Utilities for property: Garbage, Sewage, Water
Building
Management
- Pets allowed: Yes
Community & HOA
Location
- Region: Tampa
Financial & listing details
- Lease term: 12 Months
Price history
| Date | Event | Price |
|---|---|---|
| 8/18/2025 | Price change | $4,295-2.3%$2/sqft |
Source: Stellar MLS #TB8404843 | ||
| 7/8/2025 | Listed for rent | $4,395+25.6%$2/sqft |
Source: Stellar MLS #TB8404843 | ||
| 10/6/2021 | Listing removed | -- |
Source: | ||
| 9/22/2021 | Listed for rent | $3,500+25%$2/sqft |
Source: | ||
| 3/6/2020 | Listing removed | $2,800$1/sqft |
Source: Pineywoods Realty | ||

