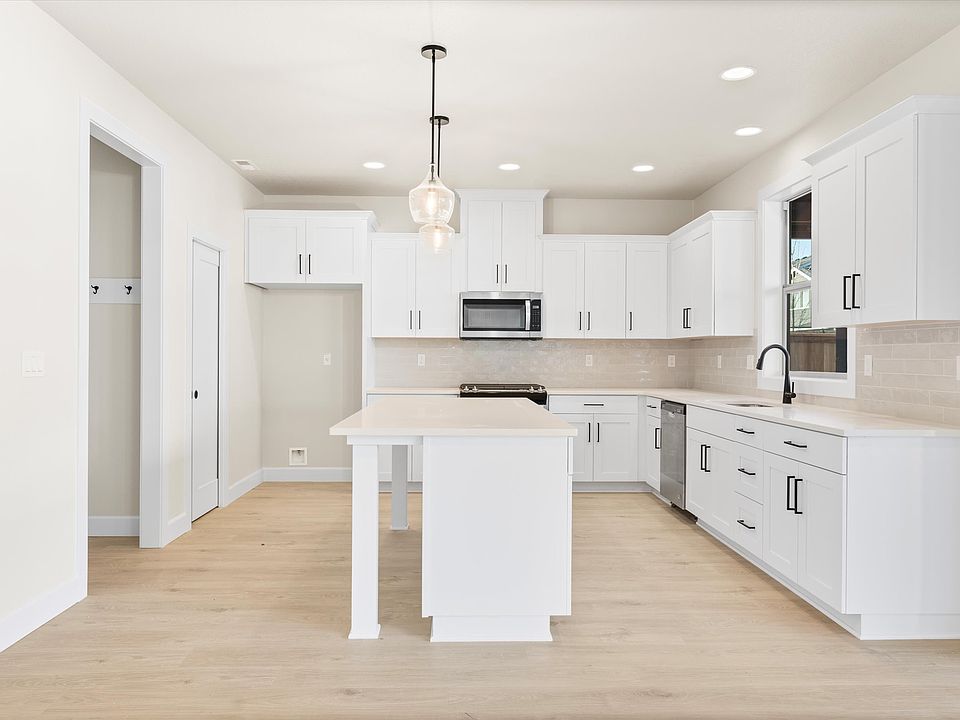Move-In Ready! Seller Concessions offered Welcome home to this stunning new construction in the nearly complete Beckwood Subdivision. Step inside to find a spacious open-concept living area with a cozy fireplace at the heart of the home. Featuring 3 bedrooms, 2.5 baths, and generous room sizes throughout, this home is designed for comfort.The primary suite boasts a luxurious soaking tub and walk-in closet. On the main level, you’ll also find a versatile den, perfect for a home office or guest space. Upstairs, a large bonus room offers endless possibilities—playroom, gym, or media room.Don’t miss your chance to own this beautiful, thoughtfully designed home in a sought-after neighborhood!
Active
Special offer
$634,900
844 NE 17th Ave, Canby, OR 97013
3beds
2,540sqft
Residential, Single Family Residence
Built in 2025
-- sqft lot
$-- Zestimate®
$250/sqft
$-- HOA
What's special
Cozy fireplaceVersatile denLarge bonus roomWalk-in closetPrimary suiteGenerous room sizesLuxurious soaking tub
- 252 days |
- 369 |
- 21 |
Zillow last checked: 9 hours ago
Listing updated: November 15, 2025 at 12:49am
Listed by:
Emily Handris 971-266-7352,
Handris Realty Co.,
Nicholas Thomas 360-450-9188,
Handris Realty Co.
Source: RMLS (OR),MLS#: 719092913
Travel times
Schedule tour
Facts & features
Interior
Bedrooms & bathrooms
- Bedrooms: 3
- Bathrooms: 3
- Full bathrooms: 2
- Partial bathrooms: 1
- Main level bathrooms: 1
Rooms
- Room types: Bedroom 2, Bedroom 3, Dining Room, Family Room, Kitchen, Living Room, Primary Bedroom
Primary bedroom
- Level: Upper
Heating
- Forced Air 90
Features
- Number of fireplaces: 1
Interior area
- Total structure area: 2,540
- Total interior livable area: 2,540 sqft
Property
Parking
- Total spaces: 2
- Parking features: Attached
- Attached garage spaces: 2
Features
- Stories: 2
Lot
- Features: SqFt 5000 to 6999
Details
- Parcel number: New Construction
Construction
Type & style
- Home type: SingleFamily
- Architectural style: Custom Style
- Property subtype: Residential, Single Family Residence
Materials
- Lap Siding
- Roof: Composition
Condition
- New Construction
- New construction: Yes
- Year built: 2025
Details
- Builder name: Icon Construction and Development LLC
- Warranty included: Yes
Utilities & green energy
- Gas: Gas
- Sewer: Public Sewer
- Water: Public
Community & HOA
Community
- Subdivision: Beckwood Place
HOA
- Has HOA: No
Location
- Region: Canby
Financial & listing details
- Price per square foot: $250/sqft
- Tax assessed value: $201,572
- Annual tax amount: $1,000
- Date on market: 3/12/2025
- Listing terms: Cash,Conventional,FHA,VA Loan
About the community
Beckwood Place, the newest community in the heart of Canby! Close proximity to shopping, walking trails & all that the growing city of Canby has to offer! This peaceful community offers our most popular craftsman, modern, and farmhouse floor plans. 2300-2800 square feet homes with ample room to enjoy! Reach out to the Icon team for more info
Call today for current incentives!!
Starting at $598,900! Now under construction, close to the heart of Canby within walking distance to downtown retail, restaurants, City Hall, library and the Clackamas County Fairgrounds.Source: Icon Construction and Development LLC

