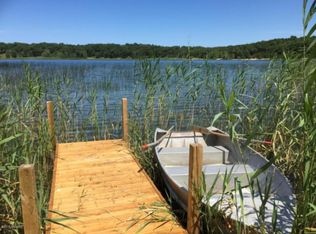Sold
Zestimate®
$345,000
844 Preuss Rd W, Manistee, MI 49660
3beds
2,016sqft
Single Family Residence
Built in 1965
1.5 Acres Lot
$345,000 Zestimate®
$171/sqft
$2,604 Estimated rent
Home value
$345,000
Estimated sales range
Not available
$2,604/mo
Zestimate® history
Loading...
Owner options
Explore your selling options
What's special
Seller says Get it SOLD! New Price! A Home that truly has it All! From the owners hand done wood interior trim, to the custom kitchen, to the rec room in the basement there's nothing missing. 3 Bedroom 2 1/2 bath split level with wood floors, 2 fireplaces, a wonderful party room in basement complete with bar, fireplace & pool table. Not to mention the landscaping, deck, Gazebo, attached garage & barn set up as a workshop. Owner bought it as a cabin in 1965 & completed the rebuild in 1993. The main floor is Living, Dining, Kitchen, breezeway & laundry. 3 steps down to Bedrooms & 2 full baths. Front porch & yard is nicely landscaped, back yard decks, gazebo & pond. Barn for all your hobbies. Lots of land to play or garden, sprinklers throughout yard. A well loved home ready for new owners.
Zillow last checked: 8 hours ago
Listing updated: November 11, 2025 at 12:18pm
Listed by:
Virginia M Pelton 231-690-0852,
CENTURY 21 Northland
Bought with:
Michelle Hernandez Sarto, 6501400824
LIGHTHOUSE REALTY-Ludington
Source: MichRIC,MLS#: 25019749
Facts & features
Interior
Bedrooms & bathrooms
- Bedrooms: 3
- Bathrooms: 3
- Full bathrooms: 2
- 1/2 bathrooms: 1
- Main level bedrooms: 3
Primary bedroom
- Description: Wood floors
- Level: Lower
- Area: 248.2
- Dimensions: 17.00 x 14.60
Bedroom 2
- Description: Carpet, walk-in closet
- Level: Lower
- Area: 145.6
- Dimensions: 13.00 x 11.20
Bedroom 3
- Description: Carpet, walk-in closet
- Level: Lower
- Area: 110
- Dimensions: 11.00 x 10.00
Primary bathroom
- Description: Walk-in shower, Tile floors
- Level: Lower
- Area: 91.3
- Dimensions: 11.00 x 8.30
Bathroom 1
- Description: Tub/Shower/linen closet
- Level: Lower
- Area: 86.67
- Dimensions: 10.70 x 8.10
Bathroom 2
- Description: 1/2 Bath
- Level: Main
- Area: 36.48
- Dimensions: 6.40 x 5.70
Dining area
- Description: Snack bar also
- Level: Main
- Area: 115
- Dimensions: 10.00 x 11.50
Family room
- Level: Basement
Kitchen
- Description: Stainless appliances
- Level: Main
- Area: 198.95
- Dimensions: 17.30 x 11.50
Laundry
- Description: in closet
- Level: Main
- Area: 15
- Dimensions: 5.00 x 3.00
Living room
- Description: Gas Fireplace, wood floors
- Level: Main
- Area: 374.85
- Dimensions: 24.50 x 15.30
Other
- Description: Breezeway
- Level: Main
Other
- Level: Basement
Utility room
- Level: Basement
Heating
- Hot Water
Appliances
- Included: Built-In Electric Oven, Dishwasher, Dryer, Microwave, Refrigerator, Washer
- Laundry: Laundry Closet, Main Level
Features
- Ceiling Fan(s), Eat-in Kitchen
- Flooring: Carpet, Ceramic Tile, Wood
- Windows: Replacement, Insulated Windows, Window Treatments
- Basement: Partial
- Number of fireplaces: 2
- Fireplace features: Gas Log, Living Room, Recreation Room, Wood Burning
Interior area
- Total structure area: 1,600
- Total interior livable area: 2,016 sqft
- Finished area below ground: 416
Property
Parking
- Total spaces: 2
- Parking features: Garage Faces Front, Garage Door Opener, Attached
- Garage spaces: 2
Features
- Stories: 1
- Waterfront features: Lake
Lot
- Size: 1.50 Acres
- Dimensions: 175 x 375
- Features: Wooded, Shrubs/Hedges
Details
- Parcel number: 0612435010
Construction
Type & style
- Home type: SingleFamily
- Architectural style: Ranch
- Property subtype: Single Family Residence
Materials
- Brick, Vinyl Siding
Condition
- New construction: No
- Year built: 1965
Utilities & green energy
- Sewer: Septic Tank
- Water: Well
- Utilities for property: Phone Available, Electricity Available, Cable Available, Natural Gas Connected
Community & neighborhood
Location
- Region: Manistee
Other
Other facts
- Listing terms: FHA,VA Loan,USDA Loan,MSHDA,Conventional
- Road surface type: Paved
Price history
| Date | Event | Price |
|---|---|---|
| 8/4/2025 | Sold | $345,000-13.5%$171/sqft |
Source: | ||
| 7/24/2025 | Pending sale | $399,000$198/sqft |
Source: | ||
| 7/3/2025 | Contingent | $399,000$198/sqft |
Source: | ||
| 6/19/2025 | Price change | $399,000-4.8%$198/sqft |
Source: | ||
| 5/27/2025 | Price change | $419,000-8.7%$208/sqft |
Source: | ||
Public tax history
| Year | Property taxes | Tax assessment |
|---|---|---|
| 2025 | $4,170 +66.1% | $144,600 +2.5% |
| 2024 | $2,510 | $141,100 +18.3% |
| 2023 | -- | $119,300 +13.7% |
Find assessor info on the county website
Neighborhood: 49660
Nearby schools
GreatSchools rating
- 4/10John F. Kennedy Elementary SchoolGrades: 3-5Distance: 1.2 mi
- 7/10Manistee High SchoolGrades: 6-12Distance: 2 mi
Get pre-qualified for a loan
At Zillow Home Loans, we can pre-qualify you in as little as 5 minutes with no impact to your credit score.An equal housing lender. NMLS #10287.
