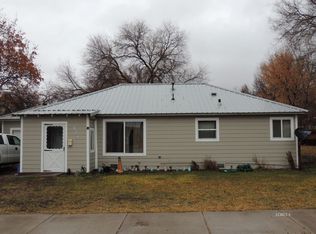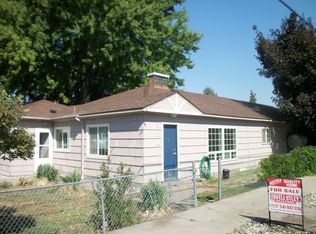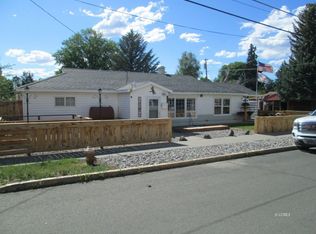Closed
$130,000
844 S 4th St, Lakeview, OR 97630
4beds
3baths
2,726sqft
Single Family Residence
Built in 1966
6,534 Square Feet Lot
$129,400 Zestimate®
$48/sqft
$2,141 Estimated rent
Home value
$129,400
Estimated sales range
Not available
$2,141/mo
Zestimate® history
Loading...
Owner options
Explore your selling options
What's special
Ideally situated near schools and healthcare facilities, this expansive home offers over 2,700 sq ft of comfortable living space. With 4 bedrooms* plus a dedicated office—easily convertible into a 5th bedroom—this home is perfect for for families of all sizes or multi-generational living.
The main level features a large, inviting living area complete with a cozy wood stove, a formal dining room, and kitchen. The primary bedroom includes a private half bath, and there's a second bedroom along with a full bathroom on this floor.
Upstairs, you'll find two more spacious bedrooms and another full bathroom, creating the ideal layout for extended family or a dual-living arrangement.
Don't miss this opportunity to own a flexible, generously sized home in a highly convenient location.
*Per FHA Appraiser 4 bed/2.5 bath 2726 sq ft. Per County Assessor 3 bed/2 bath 2621 sq ft.
Zillow last checked: 8 hours ago
Listing updated: September 12, 2025 at 01:25pm
Listed by:
John L. Scott Medford 5419517612
Bought with:
John L. Scott Medford
Source: Oregon Datashare,MLS#: 220204336
Facts & features
Interior
Bedrooms & bathrooms
- Bedrooms: 4
- Bathrooms: 3
Heating
- Baseboard, Electric
Cooling
- None
Features
- Flooring: Laminate, Tile, Vinyl
- Has fireplace: Yes
- Fireplace features: Wood Burning
- Common walls with other units/homes: No Common Walls
Interior area
- Total structure area: 2,726
- Total interior livable area: 2,726 sqft
Property
Parking
- Total spaces: 2
- Parking features: Attached, Driveway
- Attached garage spaces: 2
- Has uncovered spaces: Yes
Features
- Levels: Two
- Stories: 2
Lot
- Size: 6,534 sqft
Details
- Parcel number: 13443
- Zoning description: Residential
- Special conditions: HUD Owned
Construction
Type & style
- Home type: SingleFamily
- Architectural style: Traditional
- Property subtype: Single Family Residence
Materials
- Foundation: Concrete Perimeter
- Roof: Metal
Condition
- New construction: No
- Year built: 1966
Utilities & green energy
- Sewer: Public Sewer
- Water: Public
Community & neighborhood
Location
- Region: Lakeview
- Subdivision: Fairfield 1st Addn
Other
Other facts
- Listing terms: Cash,Conventional,FHA
Price history
| Date | Event | Price |
|---|---|---|
| 9/11/2025 | Sold | $130,000-16.9%$48/sqft |
Source: | ||
| 8/11/2025 | Pending sale | $156,400$57/sqft |
Source: | ||
| 7/2/2025 | Price change | $156,400-15%$57/sqft |
Source: | ||
| 6/20/2025 | Listed for sale | $184,000$67/sqft |
Source: | ||
| 6/18/2025 | Listing removed | $184,000$67/sqft |
Source: | ||
Public tax history
| Year | Property taxes | Tax assessment |
|---|---|---|
| 2024 | $2,907 +2.7% | $151,010 +3% |
| 2023 | $2,832 +3.7% | $146,620 +3% |
| 2022 | $2,731 +3.5% | $142,350 +3% |
Find assessor info on the county website
Neighborhood: 97630
Nearby schools
GreatSchools rating
- 5/10Fremont/Hay Elementary SchoolGrades: K-6Distance: 0.1 mi
- 3/10Daly Middle SchoolGrades: 7-8Distance: 0.1 mi
- 4/10Lakeview Senior High SchoolGrades: 9-12Distance: 0.1 mi

Get pre-qualified for a loan
At Zillow Home Loans, we can pre-qualify you in as little as 5 minutes with no impact to your credit score.An equal housing lender. NMLS #10287.


