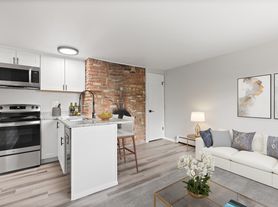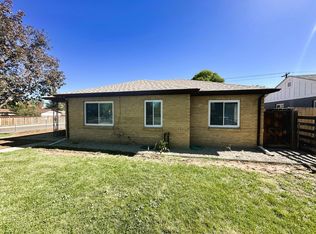**Available November 1. **Showings by appointment - contact to schedule.
Adorable Wash Park bungalow merges original charm and modern conveniences. This home boasts oak hardwood floors throughout, covered front porch, and fenced backyard with patio and sprinkler system. Recent updates include new basement carpet, new stainless steel appliances, central air conditioning, new bathroom tile, and new light fixtures throughout. The living room, with brick-surround fireplace, opens up into the formal dining room. Also on this level is the kitchen, two bedrooms, and one full bath. The basement has a recreation room and non-conforming bedroom, perfect as an office or flex space.
You will love this location, close to all the amenities a great neighborhood has to offer including excellent schools, fine dining, and shopping. Located in historic Washington Park, one of Denver's premier neighborhoods, this home boasts easy access to Cherry Creek, Congress Park, and Downtown Denver.
-Additional off-street parking space behind garage
- Within walking distance 10mins!: Light rail (7 mins), new Sprouts grocery store (9 mins), Wash Perk and Vert Cafe (coffee shops), South Broadway corridor, Wash park
- For someone commuting on light rail, the location is ideal
School District: Denver 1
Elementary: Lincoln
Middle: Grant
High: South
**Available November 1
**Flexible Lease Duration
**Tenant responsible for gas, water, sewer, trash, electric, internet, cable, and snow removal
**Pets considered
**Credit/background check required
Flexible lease duration
House for rent
Accepts Zillow applications
$2,850/mo
844 S Sherman St, Denver, CO 80209
2beds
1,300sqft
Price may not include required fees and charges.
Single family residence
Available Sat Nov 1 2025
Cats, dogs OK
Central air
In unit laundry
Attached garage parking
Forced air
What's special
Brick-surround fireplaceNew basement carpetCovered front porchSprinkler systemFormal dining roomNew light fixturesOff-street parking space
- 1 day
- on Zillow |
- -- |
- -- |
Travel times
Facts & features
Interior
Bedrooms & bathrooms
- Bedrooms: 2
- Bathrooms: 1
- Full bathrooms: 1
Heating
- Forced Air
Cooling
- Central Air
Appliances
- Included: Dishwasher, Dryer, Freezer, Microwave, Oven, Refrigerator, Washer
- Laundry: In Unit
Features
- Flooring: Hardwood
Interior area
- Total interior livable area: 1,300 sqft
Property
Parking
- Parking features: Attached
- Has attached garage: Yes
- Details: Contact manager
Features
- Exterior features: Cable not included in rent, Electricity not included in rent, Garbage not included in rent, Gas not included in rent, Heating system: Forced Air, Internet not included in rent, Sewage not included in rent, Water not included in rent
Details
- Parcel number: 0515611008000
Construction
Type & style
- Home type: SingleFamily
- Property subtype: Single Family Residence
Community & HOA
Location
- Region: Denver
Financial & listing details
- Lease term: 1 Year
Price history
| Date | Event | Price |
|---|---|---|
| 10/2/2025 | Listed for rent | $2,850+21.3%$2/sqft |
Source: Zillow Rentals | ||
| 3/24/2021 | Listing removed | -- |
Source: Owner | ||
| 9/29/2019 | Listing removed | $2,350$2/sqft |
Source: Owner | ||
| 9/26/2019 | Listed for rent | $2,350+4.4%$2/sqft |
Source: Owner | ||
| 1/8/2018 | Listing removed | $2,250$2/sqft |
Source: Colorado and Company | ||

