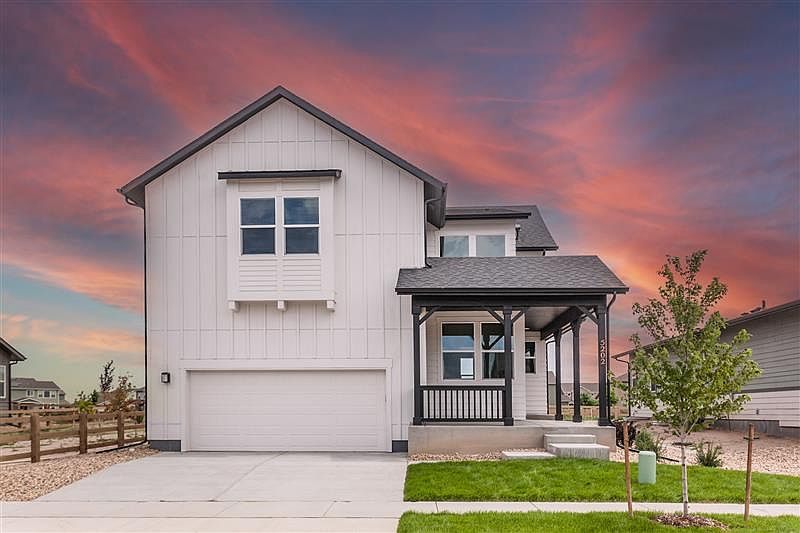The Rowling plan by Hartford Homes. New construction in Prairie Song. The first floor welcomes you with a spacious foyer that opens into an inviting kitchen, dining, and living area. The kitchen features a pantry and a large island. S.s. induction electric cooktop, hood, double wall oven and microwave. Biscotti maple cabinetry throughout. Quartz countertops. A main-floor bedroom and bath. Sliding door opens to a covered patio. Electric fireplace in living room. Vinyl plank flooring in entry, kitchen, dining, living, laundry and baths. Upstairs, the private primary suite has a vaulted ceiling and includes a generous walk-in closet. Two additional bedrooms each include walk-in closets and share a full bath. A spacious loft and laundry room are also on second level. Unfinished basement. 3 car garage w/ garage service door. Front yard landscaping included. Central a/c. Passive radon system. $125 monthly metro district o & m fee. $415 annual non potable fee to be paid to metro district. Future community plans for a pool, parks and trails. PHOTOS FROM A PREVIOUSLY BUILT HOME AND THEREFORE MAY DEPICT DIFFERENT FINISHES. ASK ABOUT CURRENT LENDER OR CASH INCENTIVES.
New construction
$720,145
844 Trumpet Ct, Windsor, CO 80550
4beds
3,673sqft
Residential-Detached, Residential
Built in 2025
6,050 Square Feet Lot
$719,900 Zestimate®
$196/sqft
$-- HOA
- 25 days |
- 83 |
- 0 |
Zillow last checked: 7 hours ago
Listing updated: October 24, 2025 at 02:21pm
Listed by:
Kendall Pashak 970-226-3990,
RE/MAX Alliance-FTC South
Source: IRES,MLS#: 1045158
Travel times
Schedule tour
Select your preferred tour type — either in-person or real-time video tour — then discuss available options with the builder representative you're connected with.
Facts & features
Interior
Bedrooms & bathrooms
- Bedrooms: 4
- Bathrooms: 3
- Full bathrooms: 2
- 3/4 bathrooms: 1
- Main level bedrooms: 1
Primary bedroom
- Area: 225
- Dimensions: 15 x 15
Bedroom 2
- Area: 156
- Dimensions: 12 x 13
Bedroom 3
- Area: 110
- Dimensions: 10 x 11
Bedroom 4
- Area: 132
- Dimensions: 11 x 12
Dining room
- Area: 224
- Dimensions: 14 x 16
Kitchen
- Area: 128
- Dimensions: 8 x 16
Living room
- Area: 210
- Dimensions: 14 x 15
Heating
- Forced Air
Cooling
- Central Air
Appliances
- Included: Electric Range/Oven, Double Oven, Dishwasher, Microwave
- Laundry: Washer/Dryer Hookups, Upper Level
Features
- Eat-in Kitchen, Cathedral/Vaulted Ceilings, Open Floorplan, Pantry, Walk-In Closet(s), Loft, Kitchen Island, Open Floor Plan, Walk-in Closet
- Flooring: Vinyl
- Basement: Unfinished,Rough-in for Radon
Interior area
- Total structure area: 3,673
- Total interior livable area: 3,673 sqft
- Finished area above ground: 2,586
- Finished area below ground: 1,087
Property
Parking
- Total spaces: 3
- Parking features: Garage - Attached
- Attached garage spaces: 3
- Details: Garage Type: Attached
Accessibility
- Accessibility features: Main Floor Bath, Accessible Bedroom
Features
- Levels: Two
- Stories: 2
- Patio & porch: Patio
Lot
- Size: 6,050 Square Feet
Details
- Parcel number: R8988227
- Zoning: Res
- Special conditions: Builder
Construction
Type & style
- Home type: SingleFamily
- Property subtype: Residential-Detached, Residential
Materials
- Wood/Frame
- Roof: Composition
Condition
- Under Construction
- New construction: Yes
- Year built: 2025
Details
- Builder name: Hartford Homes LLC
Utilities & green energy
- Electric: Electric
- Sewer: City Sewer
- Water: City Water, Town of Windsor
- Utilities for property: Electricity Available
Community & HOA
Community
- Features: Pool, Park, Hiking/Biking Trails
- Subdivision: Prairie Song Story Collection - Single Family Homes
HOA
- Has HOA: No
- Services included: Common Amenities, Management
Location
- Region: Windsor
Financial & listing details
- Price per square foot: $196/sqft
- Date on market: 10/6/2025
- Cumulative days on market: 22 days
- Listing terms: Cash,Conventional,FHA,VA Loan,1031 Exchange
- Electric utility on property: Yes
About the community
Prairie Song is perfectly placed down the street from downtown Windsor and Windsor Lake, and just far enough away yet close enough to I-25 to make getting anywhere easy. You'll see for yourself how ridiculously well-located your new home can be. Our Story Collection homes are our higher-end, more customizable home types. These homes offer: • 4 unique floorplans with up to 6 bedrooms • luxurious finishes • Optional 3-car garages • Brick/stone fireplace options • Options for a finished basement Explore the Prairie Song Community !
Source: Hartford Homes

