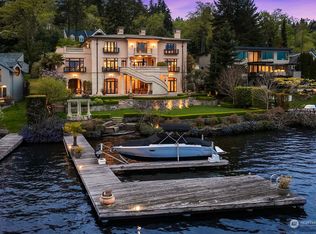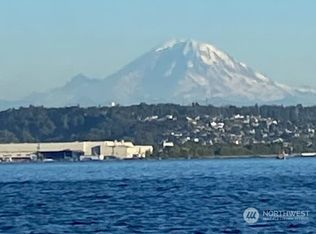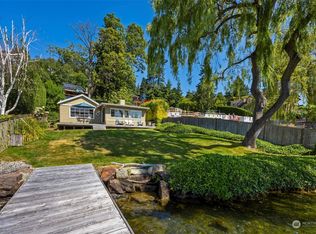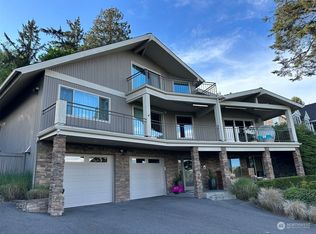Sold
Listed by:
Sherry Tang,
Skyline Properties, Inc.,
Camran Nazer,
Skyline Properties, Inc.
Bought with: Redfin
$9,400,000
8440 Benotho Place, Mercer Island, WA 98040
5beds
5,050sqft
Single Family Residence
Built in 2013
0.47 Acres Lot
$9,352,500 Zestimate®
$1,861/sqft
$6,726 Estimated rent
Home value
$9,352,500
$8.60M - $10.10M
$6,726/mo
Zestimate® history
Loading...
Owner options
Explore your selling options
What's special
Sophisticated style in Mercer Island waterfront featuring: soaring ceilings, hardwood floors and luxurious finishes. The epicurean kitchen with top line appliances, huge living room with adorable gas fireplace, formal dining area with wet bar. Main floor master with breathtaking Mt.Rainier view balcony, generous walk-in closet and wine tasting room which could be private den or nursing room. Downstairs consists of large rec room, home theater, and 4 additional bedrooms, 3 bathrooms. 2 walk-in Laundry rooms. Fun to watch eagle activities, protected eagle perch nearby. 112' of Lake frontage and a newer dock. New retaining wall and stone work. Huge deck, patio and backyard with fire pit. Walking distance to Beach Club.
Zillow last checked: 8 hours ago
Listing updated: August 31, 2025 at 04:05am
Listed by:
Sherry Tang,
Skyline Properties, Inc.,
Camran Nazer,
Skyline Properties, Inc.
Bought with:
Sue Dhillon, 87708
Redfin
Source: NWMLS,MLS#: 2398266
Facts & features
Interior
Bedrooms & bathrooms
- Bedrooms: 5
- Bathrooms: 6
- Full bathrooms: 3
- 3/4 bathrooms: 1
- 1/2 bathrooms: 2
- Main level bathrooms: 3
- Main level bedrooms: 1
Primary bedroom
- Level: Main
Bedroom
- Level: Lower
Bedroom
- Level: Lower
Bedroom
- Level: Lower
Bedroom
- Level: Lower
Bathroom full
- Level: Lower
Bathroom full
- Level: Lower
Bathroom full
- Level: Main
Bathroom three quarter
- Level: Lower
Other
- Level: Main
Other
- Level: Main
Bonus room
- Level: Main
Den office
- Level: Main
Dining room
- Level: Main
Entry hall
- Level: Main
Family room
- Level: Main
Great room
- Level: Lower
Kitchen with eating space
- Level: Main
Living room
- Level: Main
Rec room
- Level: Lower
Utility room
- Level: Lower
Heating
- Fireplace, 90%+ High Efficiency, Forced Air, Radiant, Electric, Natural Gas
Cooling
- Central Air
Appliances
- Included: Dishwasher(s), Disposal, Double Oven, Dryer(s), Microwave(s), Refrigerator(s), Stove(s)/Range(s), Washer(s), Garbage Disposal, Water Heater: Gas, Water Heater Location: Basement
Features
- Bath Off Primary, Central Vacuum, Dining Room, High Tech Cabling, Walk-In Pantry
- Flooring: Ceramic Tile, Hardwood, Carpet
- Doors: French Doors
- Windows: Double Pane/Storm Window, Skylight(s)
- Basement: Daylight,Finished
- Number of fireplaces: 2
- Fireplace features: Gas, Lower Level: 1, Main Level: 1, Fireplace
Interior area
- Total structure area: 5,050
- Total interior livable area: 5,050 sqft
Property
Parking
- Total spaces: 3
- Parking features: Attached Garage
- Attached garage spaces: 3
Features
- Levels: One
- Stories: 1
- Entry location: Main
- Patio & porch: Second Primary Bedroom, Bath Off Primary, Built-In Vacuum, Double Pane/Storm Window, Dining Room, Fireplace, French Doors, High Tech Cabling, Security System, Skylight(s), Sprinkler System, Vaulted Ceiling(s), Walk-In Closet(s), Walk-In Pantry, Water Heater, Wet Bar, Wine/Beverage Refrigerator
- Has view: Yes
- View description: Lake
- Has water view: Yes
- Water view: Lake
- Waterfront features: Bulkhead, Lake, No Bank
- Frontage length: Waterfront Ft: 112
Lot
- Size: 0.47 Acres
- Features: Dead End Street, Paved, Secluded, Cable TV, Deck, Dock, Fenced-Partially, Gas Available, High Speed Internet, Patio, Sprinkler System
- Topography: Rolling
- Residential vegetation: Garden Space, Wooded
Details
- Parcel number: 0736100100
- Special conditions: Standard
Construction
Type & style
- Home type: SingleFamily
- Architectural style: Traditional
- Property subtype: Single Family Residence
Materials
- Wood Siding, Wood Products
- Foundation: Poured Concrete
- Roof: Composition
Condition
- Very Good
- Year built: 2013
- Major remodel year: 2013
Utilities & green energy
- Electric: Company: Puget Sound Energy
- Sewer: Sewer Connected, Company: City of Mercer Island
- Water: Public, Company: Mercer Island
- Utilities for property: Xfinity, Xfinity
Community & neighborhood
Security
- Security features: Security System
Location
- Region: Mercer Island
- Subdivision: Beach Club
Other
Other facts
- Listing terms: Cash Out,Conventional,FHA,VA Loan
- Cumulative days on market: 18 days
Price history
| Date | Event | Price |
|---|---|---|
| 7/31/2025 | Sold | $9,400,000-2.1%$1,861/sqft |
Source: | ||
| 7/13/2025 | Pending sale | $9,600,000$1,901/sqft |
Source: | ||
| 6/26/2025 | Listed for sale | $9,600,000+125.9%$1,901/sqft |
Source: | ||
| 5/29/2015 | Sold | $4,250,000-8.1%$842/sqft |
Source: NWMLS #577625 | ||
| 3/26/2015 | Pending sale | $4,625,000$916/sqft |
Source: John L Scott Real Estate #577625 | ||
Public tax history
| Year | Property taxes | Tax assessment |
|---|---|---|
| 2024 | $49,294 +1.3% | $7,530,000 +6.5% |
| 2023 | $48,673 +0.4% | $7,072,000 -10.6% |
| 2022 | $48,493 +11.4% | $7,909,000 +33.8% |
Find assessor info on the county website
Neighborhood: 98040
Nearby schools
GreatSchools rating
- 9/10Lakeridge Elementary SchoolGrades: K-5Distance: 0.5 mi
- 8/10Islander Middle SchoolGrades: 6-8Distance: 0.8 mi
- 10/10Mercer Island High SchoolGrades: 9-12Distance: 3.2 mi
Schools provided by the listing agent
- Elementary: Northwood Elem
- Middle: Islander Mid
- High: Mercer Isl High
Source: NWMLS. This data may not be complete. We recommend contacting the local school district to confirm school assignments for this home.
Sell for more on Zillow
Get a free Zillow Showcase℠ listing and you could sell for .
$9,352,500
2% more+ $187K
With Zillow Showcase(estimated)
$9,539,550


