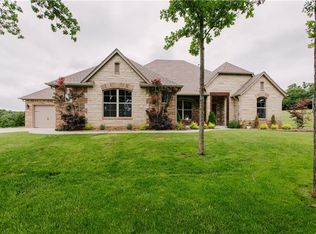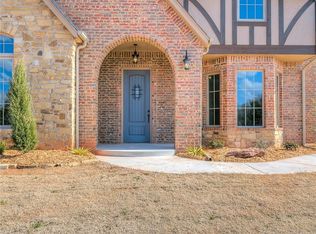Don't miss this stunning MODERN FARMHOUSE! Sitting on 1 acre in a beautiful quiet acreage neighborhood with mature trees and beautiful views. The home is located in LOGAN COUNTY (TAXES) , AND EDMOND schools! You cant get any better than this! This home boasts a beautiful vaulted ceiling in the family room with cedar beams. The family room has a gorgeous view looking out a monstrous 4 panel sliding door to the back patio! This room also features a beautiful tall fireplace going all the way to the ceiling. Off of the family room is a large formal dining accompanied by an office across the hall. The kitchen is perfect for entertaining as it has tons of space and a large center island with an open concept to the family room. The kitchen includes a commercial size sub zero stainless refrigerator/freezer, coffee bar/wet bar, stylish floating shelves, gold fixtures and gorgeous quartz counter tops. The walk in pantry is conveniently located at the portico drive through making it very easy to off load groceries from the car right into the pantry kitchen area. A home built to entertain has a first floor theater room just off the kitchen that features built ins for plenty of storage and also fully sound controlled for privacy. An easily accessed fully sound controlled powder bath is just off the kitchen/ breakfast nook! The downstairs master was built for a luxury experience! The master has two large windows with a beautiful view of the back yard, with plenty of natural light. The master bathroom features his and hers vanity with makeup bar. The shower is fully equipped with 6 body sprayers, large over-head rain shower, and hand spray. Next to the shower is an elegant soaking tub, with a beautiful chandelier hanging over head. Off of the bathroom is the master closet, and if the master bath didn't wow you, this closet will! This closet is a LARGE walk in closet with built in his and hers dressers! The laundry room can be easily accessed off the master closet with plenty of counter space for folding and a full size sink for convenience. Two additional bedrooms are adjoined by a jack & jill bath and each enjoying a full walk in closet. Heading upstairs there is a nice space for a kids play room/game room or even extra family room with full bed and bath for stay over guests that includes a stunning walk-in shower. This home is equipped with an oversized 3 car garage space including the eight foot tall doors for accessing the garage as well as the back yard. This home is a must see!
This property is off market, which means it's not currently listed for sale or rent on Zillow. This may be different from what's available on other websites or public sources.

