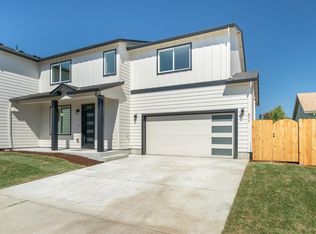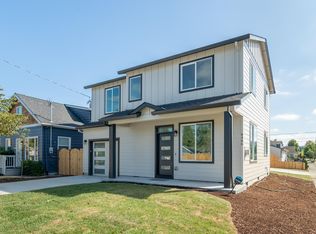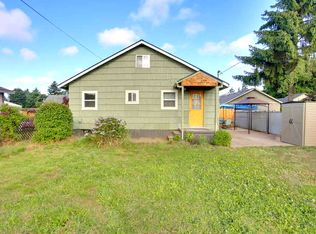Have you been hugged by a house lately? You have to see this home to experience its warmth and light. Open concept living allows for easy conversations. The fireplace and hardwood floors add to its warmth. It has many Mid-Century finishes and built-ins. Character abounds in this home. The big backyard is fully fenced and ready for entertaining. Work bench/hobby space/storage in basement. It's better in person. Offer deadline 10/2 5pm.
This property is off market, which means it's not currently listed for sale or rent on Zillow. This may be different from what's available on other websites or public sources.


