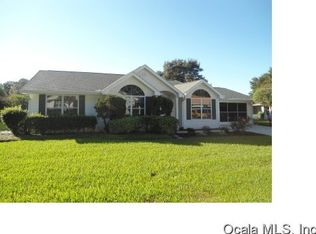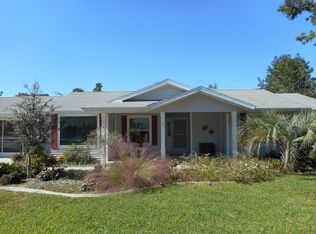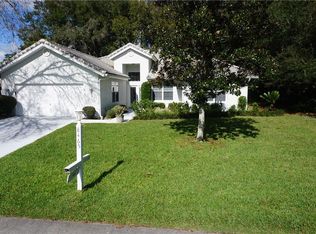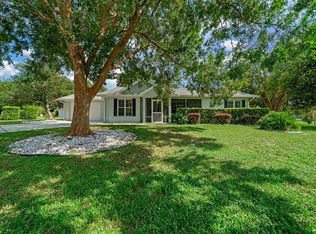Sold for $245,000 on 09/29/25
$245,000
8440 SW 108th Loop, Ocala, FL 34481
3beds
1,989sqft
Single Family Residence
Built in 1991
6,534 Square Feet Lot
$245,200 Zestimate®
$123/sqft
$2,074 Estimated rent
Home value
$245,200
$218,000 - $277,000
$2,074/mo
Zestimate® history
Loading...
Owner options
Explore your selling options
What's special
Immaculate Providence model on a corner lot in Oak Run 55+ gated community. This 3 Bedrooms/2Bathroom home features vaulted ceilings, electric fireplace, formal dining, ceiling fans in all rooms, and a spacious Florida room with peaceful view and no rear neighbors. Updated kitchen 3 lazy susans with quiet close cabinets, and quiet dishwasher. Master suite includes trey ceiling, walk-in closet, and remodeled bath with two-person tiled shower. Tile flooring throughout. Roof (2009), AC (2006), and water heater (2023). Located near indoor pool and clubhouses. Enjoy the golf course, driving range, 2 fitness centers, pickleball courts, yoga classes, ceramics, billiards and so much more in this active 55+ community.
Zillow last checked: 8 hours ago
Listing updated: October 01, 2025 at 04:03am
Listing Provided by:
Megan Guthrie 724-366-8486,
RE/MAX FOXFIRE - HWY200/103 S 352-479-0123
Bought with:
Dannie Ghazal, 3611860
LPT REALTY, LLC
Source: Stellar MLS,MLS#: OM705708 Originating MLS: Ocala - Marion
Originating MLS: Ocala - Marion

Facts & features
Interior
Bedrooms & bathrooms
- Bedrooms: 3
- Bathrooms: 2
- Full bathrooms: 2
Primary bedroom
- Features: Ceiling Fan(s), En Suite Bathroom, Exhaust Fan, Walk-In Closet(s)
- Level: First
- Area: 237.6 Square Feet
- Dimensions: 13.5x17.6
Dining room
- Level: First
- Area: 108 Square Feet
- Dimensions: 9x12
Kitchen
- Features: Breakfast Bar
- Level: First
- Area: 144 Square Feet
- Dimensions: 12x12
Living room
- Features: Ceiling Fan(s)
- Level: First
- Area: 334.56 Square Feet
- Dimensions: 13.6x24.6
Heating
- Electric, Heat Pump
Cooling
- Central Air
Appliances
- Included: Dishwasher, Dryer, Electric Water Heater, Microwave, Range, Refrigerator, Washer, Water Softener
- Laundry: In Garage
Features
- Cathedral Ceiling(s), Ceiling Fan(s), L Dining, Primary Bedroom Main Floor, Thermostat, Tray Ceiling(s), Vaulted Ceiling(s), Walk-In Closet(s)
- Flooring: Ceramic Tile
- Has fireplace: Yes
- Fireplace features: Electric, Living Room
Interior area
- Total structure area: 2,811
- Total interior livable area: 1,989 sqft
Property
Parking
- Total spaces: 2
- Parking features: Driveway, Garage Door Opener
- Attached garage spaces: 2
- Has uncovered spaces: Yes
Features
- Levels: One
- Stories: 1
- Patio & porch: Covered, Front Porch, Patio, Rear Porch
- Exterior features: Irrigation System, Private Mailbox
- Has view: Yes
- View description: Trees/Woods
Lot
- Size: 6,534 sqft
- Dimensions: 85 x 78
- Features: Corner Lot
- Residential vegetation: Mature Landscaping
Details
- Parcel number: 7011004010
- Zoning: PUD
- Special conditions: None
Construction
Type & style
- Home type: SingleFamily
- Property subtype: Single Family Residence
Materials
- Wood Frame
- Foundation: Slab
- Roof: Shingle
Condition
- New construction: No
- Year built: 1991
Utilities & green energy
- Sewer: Public Sewer
- Water: Public
- Utilities for property: Cable Available, Electricity Connected, Sewer Connected, Underground Utilities, Water Connected
Community & neighborhood
Community
- Community features: Clubhouse, Deed Restrictions, Dog Park, Fitness Center, Gated Community - No Guard, Golf Carts OK, Golf, Pool, Restaurant, Tennis Court(s)
Senior living
- Senior community: Yes
Location
- Region: Ocala
- Subdivision: OAK RUN
HOA & financial
HOA
- Has HOA: Yes
- HOA fee: $176 monthly
- Amenities included: Basketball Court, Clubhouse, Fence Restrictions, Fitness Center, Gated, Golf Course, Pickleball Court(s), Pool, Sauna, Security, Shuffleboard Court, Spa/Hot Tub, Tennis Court(s)
- Services included: Community Pool, Private Road, Recreational Facilities, Trash
- Association name: Decca/Tanya Sappleton
- Association phone: 352-854-6210
Other fees
- Pet fee: $0 monthly
Other financial information
- Total actual rent: 0
Other
Other facts
- Listing terms: Cash,Conventional,FHA,USDA Loan,VA Loan
- Ownership: Fee Simple
- Road surface type: Paved, Asphalt
Price history
| Date | Event | Price |
|---|---|---|
| 9/29/2025 | Sold | $245,000$123/sqft |
Source: | ||
| 9/3/2025 | Pending sale | $245,000$123/sqft |
Source: | ||
| 8/26/2025 | Listed for sale | $245,000$123/sqft |
Source: | ||
| 8/22/2025 | Pending sale | $245,000$123/sqft |
Source: | ||
| 7/17/2025 | Listed for sale | $245,000+78.2%$123/sqft |
Source: | ||
Public tax history
| Year | Property taxes | Tax assessment |
|---|---|---|
| 2024 | $1,743 +2.8% | $132,060 +3% |
| 2023 | $1,696 +3.4% | $128,214 +3% |
| 2022 | $1,641 +0.5% | $124,480 +3% |
Find assessor info on the county website
Neighborhood: 34481
Nearby schools
GreatSchools rating
- 4/10Marion Oaks Elementary SchoolGrades: PK-5Distance: 4.5 mi
- 3/10Horizon Academy At Marion OaksGrades: 5-8Distance: 5.8 mi
- 4/10West Port High SchoolGrades: 9-12Distance: 6.2 mi
Get a cash offer in 3 minutes
Find out how much your home could sell for in as little as 3 minutes with a no-obligation cash offer.
Estimated market value
$245,200
Get a cash offer in 3 minutes
Find out how much your home could sell for in as little as 3 minutes with a no-obligation cash offer.
Estimated market value
$245,200



