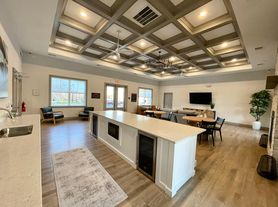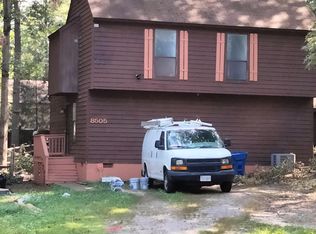Secluded three bedroom, two full bathroom home in North Chesterfield available Now! Conveniently located right off Midlothian Turnpike with quick access to Powhite Parkway, and just 15 minutes to downtown Richmond. Close to all shopping and restaurant needs along the Midlothian corridor including Chesterfield Towne Center mall, Huguenot Park and Johnston-Willis Hospital.
Virtual tour available here!
Coming through the front door to this home you will enter the foyer space which gives access to both the kitchen and living room. The living room with high ceilings looks up to a loft area and hosts wall-to-wall carpet and a painted brick fireplace. Access to the side deck from the living room with sliding glass doors fills the room with natural light. The galley style kitchen has stainless appliances and plenty of cabinet space. Off the kitchen is either what could be used as the third bedroom or a possible home office. The first floor full bath also hosts the washer and dryer which will convey with the lease. Directly across the hall is the first floor large bedroom with additional access to the side deck space.
Headed upstairs you will find the large primary bedroom with private balcony and full en suite bathroom. The second floor also has additional loft space which can be used for storage, office, play or more. This home sits in a wooded area with privacy, multiple deck spaces and additional storage closet on the outside of the home.
Schedule your private showing today!
The Real Property Management Richmond Metro Resident Benefit Package is designed to provide convenience, professional services, and cost savings to our residents. By applying, Resident(s) agree to be automatically enrolled in the program and agrees to pay an additional $45 per month, payable with rent.
This program includes:
- HVAC filter delivery every 90 days, which will help you save up to 15% on monthly heating & cooling bills (where applicable)
- $1M Identity Protection, coverage backed by AIG
- 24/7 online maintenance reporting aimed at making reporting those pesky maintenance issues easy and timely
- Home buying assistance for when the time is right to buy your "forever" home
- Access to your account and documents through our easy-to-use online portal with One-click payment options to stay up to date on rent, utilities, and more
- Credit reporting to help boost your credit score with timely rent payments!
-Resident Rewards Program, receive gift cards, and excusive discounts when you pay rent on time
- Utility concierge services to help make sure you get the best value on your utilities and conveniently activate utility, cable, and internet services
- Vetted Vender Network, everyone who services your home is screened for insurance, licensing, and professionalism for the job
Non-refundable $60 application fee for all applicants 18 or older to apply and $250 lease administration fee due at lease signing. Pets considered on a case-by-case basis. If you have a pet, you will be required to pay a non-refundable $250.00 Pet Administration Fee per pet due at Lease signing. Security Deposit alternative offered. In addition to this fee, you will also have monthly pet admin fees per pet. (5 Paws - $25.00/month, 4 Paws - $30.00/month, 3 Paws - $40.00/month, 2 Paws - $50.00/month, 1 Paw - $75.00/month). THIS IS A REQUIRED PART OF THE APPLICATION PROCESS FOR ALL APPLICANTS.
Real Property Management - Richmond Metro adheres to all fair housing laws and regulations.
(RLNE7052327)
AMENITIES:
* max 1 pet
By submitting your information on this page you consent to being contacted by the Property Manager and RentEngine via SMS, phone, or email.
House for rent
$2,100/mo
8440 Scottingham Dr, North Chesterfield, VA 23236
3beds
1,362sqft
Price may not include required fees and charges.
Single family residence
Available Mon Dec 1 2025
Cats, dogs OK
-- A/C
In unit laundry
On street parking
Fireplace
What's special
Private balconyAdditional storage closetPainted brick fireplaceWooded areaHigh ceilingsStainless appliancesWall-to-wall carpet
- 15 hours
- on Zillow |
- -- |
- -- |
Travel times
Looking to buy when your lease ends?
Consider a first-time homebuyer savings account designed to grow your down payment with up to a 6% match & 3.83% APY.
Facts & features
Interior
Bedrooms & bathrooms
- Bedrooms: 3
- Bathrooms: 2
- Full bathrooms: 2
Rooms
- Room types: Office
Heating
- Fireplace
Appliances
- Included: Dryer, Washer
- Laundry: In Unit
Features
- Flooring: Carpet
- Has fireplace: Yes
Interior area
- Total interior livable area: 1,362 sqft
Video & virtual tour
Property
Parking
- Parking features: On Street
- Details: Contact manager
Features
- Patio & porch: Deck
- Exterior features: Balcony, Concierge
Details
- Parcel number: 757701367600000
Construction
Type & style
- Home type: SingleFamily
- Property subtype: Single Family Residence
Community & HOA
Location
- Region: North Chesterfield
Financial & listing details
- Lease term: 1 Year
Price history
| Date | Event | Price |
|---|---|---|
| 10/3/2025 | Listed for rent | $2,100$2/sqft |
Source: Zillow Rentals | ||
| 3/27/2025 | Listing removed | $2,100$2/sqft |
Source: Zillow Rentals | ||
| 2/14/2025 | Listed for rent | $2,100+13.5%$2/sqft |
Source: Zillow Rentals | ||
| 3/22/2024 | Listing removed | -- |
Source: Zillow Rentals | ||
| 3/16/2024 | Listed for rent | $1,850$1/sqft |
Source: Zillow Rentals | ||

