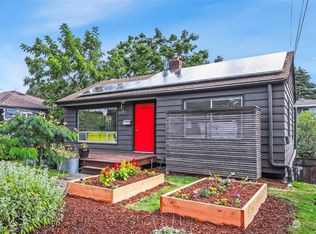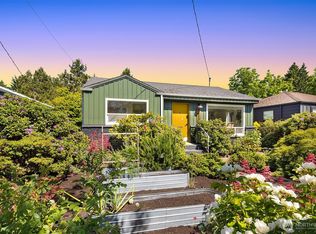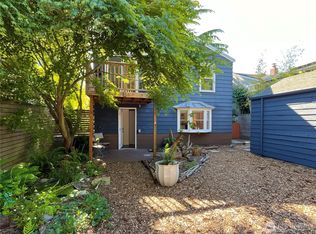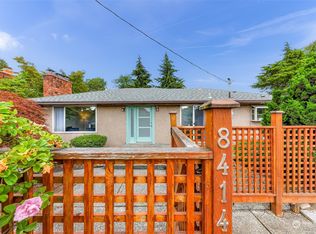Sold
Listed by:
Lia Huang,
Globenex Realty
Bought with: COMPASS
$1,285,000
8441 8th Ave SW, Seattle, WA 98106
5beds
3,470sqft
Single Family Residence
Built in 2020
6,372.83 Square Feet Lot
$1,280,500 Zestimate®
$370/sqft
$5,962 Estimated rent
Home value
$1,280,500
$1.18M - $1.38M
$5,962/mo
Zestimate® history
Loading...
Owner options
Explore your selling options
What's special
Custom-built luxury 2-story home w/daylight basement-multi generational living or live on main level & rent out basement for income!Main-level primary suite w/dual sinks,L bath,WIC & laundry hookups.Chef’s kitchen w/pantry,KitchenAid apps,pot filler & ample space.Soaring ceilings & tall windows fill the family room w/light, leading to a large deck. Upstairs—hardwood floors, open-rail staircase, skylights & a 2nd primary suite. $150K in upgrades incl. luxury patio,finished basement,elegant outdoor lighting & lit side steps.Basement w/ sep. entrance,2nd kitchen,bed & luxe bath—great potential ADU!Heat pump & AC,3-car garage w/13’ ceilings,EV charger & rear alley driveway.Walk to parks/schools,near Westwood Village,mins to SeaTac & DT Seattle.
Zillow last checked: 8 hours ago
Listing updated: September 06, 2025 at 04:03am
Listed by:
Lia Huang,
Globenex Realty
Bought with:
Tyler Davis Jones, 114593
COMPASS
Source: NWMLS,MLS#: 2392016
Facts & features
Interior
Bedrooms & bathrooms
- Bedrooms: 5
- Bathrooms: 5
- Full bathrooms: 2
- 3/4 bathrooms: 2
- 1/2 bathrooms: 1
- Main level bathrooms: 2
- Main level bedrooms: 1
Bedroom
- Level: Lower
Bedroom
- Level: Main
Bathroom full
- Level: Lower
Bathroom three quarter
- Level: Main
Other
- Level: Main
Other
- Level: Main
Dining room
- Level: Main
Entry hall
- Level: Main
Family room
- Level: Main
Kitchen with eating space
- Level: Main
Living room
- Level: Main
Heating
- Heat Pump, Electric, Natural Gas
Cooling
- Central Air, Heat Pump
Appliances
- Included: Dishwasher(s), Disposal, Stove(s)/Range(s), Garbage Disposal
Features
- Bath Off Primary
- Flooring: Hardwood
- Windows: Double Pane/Storm Window, Skylight(s)
- Basement: Daylight,Partially Finished
- Has fireplace: No
Interior area
- Total structure area: 3,470
- Total interior livable area: 3,470 sqft
Property
Parking
- Total spaces: 3
- Parking features: Driveway, Attached Garage, Off Street
- Attached garage spaces: 3
Features
- Levels: Two
- Stories: 2
- Entry location: Main
- Patio & porch: Second Kitchen, Second Primary Bedroom, Bath Off Primary, Double Pane/Storm Window, Skylight(s), Vaulted Ceiling(s), Walk-In Closet(s)
Lot
- Size: 6,372 sqft
- Features: Paved, Sidewalk, Fenced-Partially
- Topography: Level,Partial Slope
Details
- Parcel number: 7972602045
- Special conditions: Standard
Construction
Type & style
- Home type: SingleFamily
- Property subtype: Single Family Residence
Materials
- Cement Planked, Cement Plank
- Foundation: Poured Concrete
- Roof: Composition
Condition
- Very Good
- Year built: 2020
Utilities & green energy
- Electric: Company: Seattle City lights
- Sewer: Sewer Connected, Company: City of Seattle
- Water: Public, Company: City of Seattle
Community & neighborhood
Community
- Community features: Park
Location
- Region: Seattle
- Subdivision: Highland Park
Other
Other facts
- Listing terms: Cash Out,Conventional,FHA,VA Loan
- Cumulative days on market: 35 days
Price history
| Date | Event | Price |
|---|---|---|
| 8/6/2025 | Sold | $1,285,000-1.1%$370/sqft |
Source: | ||
| 7/17/2025 | Pending sale | $1,299,900$375/sqft |
Source: | ||
| 7/11/2025 | Price change | $1,299,900-3.7%$375/sqft |
Source: | ||
| 6/12/2025 | Listed for sale | $1,350,000+20%$389/sqft |
Source: | ||
| 9/14/2021 | Sold | $1,125,000-2.2%$324/sqft |
Source: | ||
Public tax history
| Year | Property taxes | Tax assessment |
|---|---|---|
| 2024 | $10,033 +10.6% | $1,006,000 +9.2% |
| 2023 | $9,069 +3.8% | $921,000 -7.1% |
| 2022 | $8,734 -0.9% | $991,000 +7.1% |
Find assessor info on the county website
Neighborhood: Highland Park
Nearby schools
GreatSchools rating
- 5/10Highland Park Elementary SchoolGrades: PK-5Distance: 0.2 mi
- 5/10Denny Middle SchoolGrades: 6-8Distance: 0.9 mi
- 3/10Chief Sealth High SchoolGrades: 9-12Distance: 1 mi

Get pre-qualified for a loan
At Zillow Home Loans, we can pre-qualify you in as little as 5 minutes with no impact to your credit score.An equal housing lender. NMLS #10287.
Sell for more on Zillow
Get a free Zillow Showcase℠ listing and you could sell for .
$1,280,500
2% more+ $25,610
With Zillow Showcase(estimated)
$1,306,110


