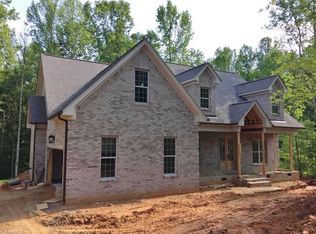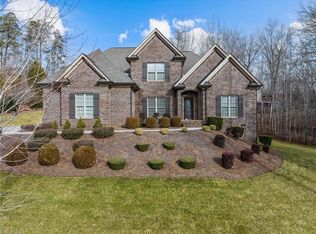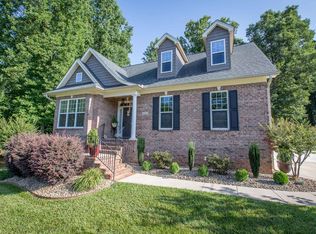Sold for $785,000
$785,000
8441 Alice Player Dr, Oak Ridge, NC 27310
4beds
3,450sqft
Stick/Site Built, Residential, Single Family Residence
Built in 2017
0.89 Acres Lot
$706,100 Zestimate®
$--/sqft
$3,381 Estimated rent
Home value
$706,100
$657,000 - $748,000
$3,381/mo
Zestimate® history
Loading...
Owner options
Explore your selling options
What's special
Timeless elegance and thoughtful design converge in this exceptional Gingerich custom home, tucked in the charming Stafford Ridge subdivision. The main level showcases a layout that truly lives well with a spectacular primary suite that feels like a private retreat. Spacious, sunlit, and refined, the suite features a spa-worthy bath with designer tilework, an oversized shower, soaking tub, and a beautifully organized walk-in closet. A second main-level bedroom offers ideal flexibility for guests, in-laws, or a home office. Rich hardwood floors, elevated finishes, and an effortless flow make every room feel warm and welcoming. Upstairs includes two additional bedrooms, a full bath, a versatile bonus room, and a generous walk-in attic for easy storage. The screened-in porch is simply dreamy, overlooking a lush, tree-lined backyard offering much privacy. Immaculate and truly move-in ready. Northwest Middle and Northwest High School.
Zillow last checked: 8 hours ago
Listing updated: August 07, 2025 at 07:57pm
Listed by:
Patricia Arriaga 336-501-1886,
Carolina Home Partners by eXp Realty
Bought with:
Ramilya Siegel, 160857
KELLER WILLIAMS REALTY
Source: Triad MLS,MLS#: 1182041 Originating MLS: Greensboro
Originating MLS: Greensboro
Facts & features
Interior
Bedrooms & bathrooms
- Bedrooms: 4
- Bathrooms: 3
- Full bathrooms: 3
- Main level bathrooms: 2
Primary bedroom
- Level: Main
- Dimensions: 14.25 x 17.92
Bedroom 2
- Level: Main
- Dimensions: 14.08 x 13.33
Bedroom 3
- Level: Second
- Dimensions: 13.83 x 14.75
Bedroom 4
- Level: Second
- Dimensions: 12.83 x 11.5
Bonus room
- Level: Second
- Dimensions: 14.08 x 25.25
Dining room
- Level: Main
- Dimensions: 12.75 x 11.17
Great room
- Level: Main
- Dimensions: 14.42 x 16.08
Kitchen
- Level: Main
- Dimensions: 20.67 x 16.42
Other
- Level: Main
- Dimensions: 5.83 x 11.58
Heating
- Forced Air, Heat Pump, Electric, Natural Gas
Cooling
- Central Air
Appliances
- Included: Microwave, Oven, Dishwasher, Gas Cooktop, Electric Water Heater, Gas Water Heater
- Laundry: Dryer Connection, Main Level, Washer Hookup
Features
- Great Room, Built-in Features, Ceiling Fan(s), Dead Bolt(s), Freestanding Tub, Kitchen Island, Pantry, Separate Shower, Solid Surface Counter
- Flooring: Carpet, Tile, Wood
- Basement: Crawl Space
- Attic: Walk-In
- Number of fireplaces: 1
- Fireplace features: Great Room
Interior area
- Total structure area: 3,450
- Total interior livable area: 3,450 sqft
- Finished area above ground: 3,450
Property
Parking
- Total spaces: 3
- Parking features: Driveway, Garage, Paved, Garage Door Opener, Attached
- Attached garage spaces: 3
- Has uncovered spaces: Yes
Features
- Levels: Two
- Stories: 2
- Patio & porch: Porch
- Pool features: None
- Fencing: None
Lot
- Size: 0.89 Acres
- Features: Level, Partially Wooded, Not in Flood Zone
- Residential vegetation: Partially Wooded
Details
- Parcel number: 170389
- Zoning: RS-40
- Special conditions: Owner Sale
Construction
Type & style
- Home type: SingleFamily
- Architectural style: Transitional
- Property subtype: Stick/Site Built, Residential, Single Family Residence
Materials
- Brick, Stone
Condition
- Year built: 2017
Utilities & green energy
- Sewer: Private Sewer, Septic Tank
- Water: Private, Well
Community & neighborhood
Security
- Security features: Security Lights, Carbon Monoxide Detector(s), Smoke Detector(s)
Location
- Region: Oak Ridge
- Subdivision: Stafford Ridge
Other
Other facts
- Listing agreement: Exclusive Right To Sell
- Listing terms: Cash,Conventional,FHA
Price history
| Date | Event | Price |
|---|---|---|
| 8/7/2025 | Sold | $785,000-1.8% |
Source: | ||
| 6/26/2025 | Pending sale | $799,000 |
Source: | ||
| 6/17/2025 | Price change | $799,000-2.4% |
Source: | ||
| 5/27/2025 | Listed for sale | $819,000+66.1% |
Source: | ||
| 8/15/2017 | Sold | $493,000-1.4% |
Source: | ||
Public tax history
| Year | Property taxes | Tax assessment |
|---|---|---|
| 2025 | $4,670 | $500,400 |
| 2024 | $4,670 +2.8% | $500,400 |
| 2023 | $4,545 | $500,400 |
Find assessor info on the county website
Neighborhood: 27310
Nearby schools
GreatSchools rating
- 6/10Colfax Elementary SchoolGrades: PK-5Distance: 2 mi
- 8/10Northwest Guilford Middle SchoolGrades: 6-8Distance: 3.3 mi
- 9/10Northwest Guilford High SchoolGrades: 9-12Distance: 3.2 mi
Schools provided by the listing agent
- Elementary: Colfax
- Middle: Northwest
- High: Northwest
Source: Triad MLS. This data may not be complete. We recommend contacting the local school district to confirm school assignments for this home.
Get a cash offer in 3 minutes
Find out how much your home could sell for in as little as 3 minutes with a no-obligation cash offer.
Estimated market value$706,100
Get a cash offer in 3 minutes
Find out how much your home could sell for in as little as 3 minutes with a no-obligation cash offer.
Estimated market value
$706,100


