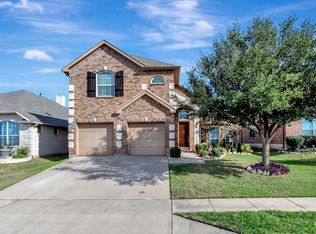Sold on 10/16/25
Price Unknown
8441 Filbert Cir, Fort Worth, TX 76123
5beds
3,105sqft
Single Family Residence
Built in 2008
10,018.8 Square Feet Lot
$424,200 Zestimate®
$--/sqft
$3,304 Estimated rent
Home value
$424,200
$395,000 - $454,000
$3,304/mo
Zestimate® history
Loading...
Owner options
Explore your selling options
What's special
Welcome to this pristine two-story home tucked away on a quiet street within the highly sought after Llano Springs community of Ft Worth. This five bedroom home is full of charm and every comfort with two large living areas, two dining areas and a three-car garage. Downstairs you have the large primary suite with space for a sitting area and with its own private exterior door to the large covered patio. Also downstairs, you have one additional bedroom. Upstairs, you have three bedrooms with a 20x20 living-bonus room which leads to the exterior second story covered deck overlooking the community’s greenbelt area. Out back, you will find a fully fenced, landscaped backyard with two covered patios making it an entertainer’s dream. The owners have kept this home in pristine condition and had both HVAC units replaced in 2024 and had a new Class-4 roof installed in 2022. The community amenities include a sparkling swimming pool with an attached kid area, a dog park, a playground, a picnic area and walking trails! Llano Springs is conveniently located off of the Chisholm Trail Parkway and only fifteen minutes from downtown Ft Worth.
Zillow last checked: 8 hours ago
Listing updated: October 16, 2025 at 08:54am
Listed by:
Nicole Hibbs 0530466 (817)760-2983,
Sterling and Associates 817-760-2983
Bought with:
Megan Kuehl
JBRE Group
Source: NTREIS,MLS#: 21030891
Facts & features
Interior
Bedrooms & bathrooms
- Bedrooms: 5
- Bathrooms: 3
- Full bathrooms: 2
- 1/2 bathrooms: 1
Primary bedroom
- Features: Double Vanity, En Suite Bathroom, Garden Tub/Roman Tub, Separate Shower, Walk-In Closet(s)
- Level: First
- Dimensions: 22 x 13
Bedroom
- Level: First
- Dimensions: 12 x 10
Bedroom
- Features: Walk-In Closet(s)
- Level: Second
- Dimensions: 11 x 13
Bedroom
- Features: Walk-In Closet(s)
- Level: Second
- Dimensions: 12 x 11
Bedroom
- Features: Walk-In Closet(s)
- Level: Second
- Dimensions: 11 x 11
Kitchen
- Features: Breakfast Bar, Built-in Features, Eat-in Kitchen, Granite Counters, Kitchen Island, Pantry
- Level: First
- Dimensions: 11 x 13
Living room
- Features: Ceiling Fan(s), Fireplace
- Level: First
- Dimensions: 18 x 16
Living room
- Features: Ceiling Fan(s)
- Level: Second
- Dimensions: 20 x 20
Heating
- Central
Cooling
- Central Air
Appliances
- Included: Double Oven, Dishwasher, Electric Cooktop, Electric Oven, Disposal, Microwave, Refrigerator
- Laundry: Electric Dryer Hookup, Laundry in Utility Room
Features
- Granite Counters
- Flooring: Carpet, Laminate
- Has basement: No
- Number of fireplaces: 1
- Fireplace features: Gas, Gas Log, Living Room, Masonry
Interior area
- Total interior livable area: 3,105 sqft
Property
Parking
- Total spaces: 3
- Parking features: Garage
- Attached garage spaces: 3
Features
- Levels: Two
- Stories: 2
- Patio & porch: Covered
- Exterior features: Rain Gutters
- Pool features: None, Community
- Fencing: Full,Wood
Lot
- Size: 10,018 sqft
- Features: Backs to Greenbelt/Park, Landscaped, Sprinkler System
- Residential vegetation: Grassed
Details
- Additional structures: None
- Parcel number: 41227883
- Other equipment: None
Construction
Type & style
- Home type: SingleFamily
- Architectural style: Detached
- Property subtype: Single Family Residence
Materials
- Foundation: Slab
- Roof: Composition
Condition
- Year built: 2008
Utilities & green energy
- Sewer: Public Sewer
- Water: Public
- Utilities for property: Electricity Connected, Natural Gas Available, Sewer Available, Separate Meters, Water Available
Community & neighborhood
Security
- Security features: Security System, Carbon Monoxide Detector(s), Smoke Detector(s)
Community
- Community features: Playground, Park, Pool, Trails/Paths
Location
- Region: Fort Worth
- Subdivision: Primrose Crossing
HOA & financial
HOA
- Has HOA: Yes
- HOA fee: $113 quarterly
- Services included: All Facilities
- Association name: Goodwin & Company
- Association phone: 855-289-6007
Other
Other facts
- Listing terms: Cash,Conventional,FHA,VA Loan
Price history
| Date | Event | Price |
|---|---|---|
| 10/16/2025 | Sold | -- |
Source: NTREIS #21030891 | ||
| 9/11/2025 | Pending sale | $425,000$137/sqft |
Source: NTREIS #21030891 | ||
| 9/8/2025 | Contingent | $425,000$137/sqft |
Source: NTREIS #21030891 | ||
| 8/13/2025 | Listed for sale | $425,000$137/sqft |
Source: NTREIS #21030891 | ||
| 12/13/2017 | Listing removed | $2,200$1/sqft |
Source: Emerald Residential Property Management | ||
Public tax history
| Year | Property taxes | Tax assessment |
|---|---|---|
| 2024 | -- | $410,803 -10.7% |
| 2023 | $5,907 -11.4% | $460,055 +28.1% |
| 2022 | $6,669 -22.6% | $359,264 +13.5% |
Find assessor info on the county website
Neighborhood: 76123
Nearby schools
GreatSchools rating
- 4/10June W Davis Elementary SchoolGrades: PK-5Distance: 0.5 mi
- 3/10Summer Creek Middle SchoolGrades: 6-8Distance: 1.3 mi
- 4/10North Crowley High SchoolGrades: 9-12Distance: 1.5 mi
Schools provided by the listing agent
- Elementary: June W Davis
- Middle: Summer Creek
- High: North Crowley
- District: Crowley ISD
Source: NTREIS. This data may not be complete. We recommend contacting the local school district to confirm school assignments for this home.
Get a cash offer in 3 minutes
Find out how much your home could sell for in as little as 3 minutes with a no-obligation cash offer.
Estimated market value
$424,200
Get a cash offer in 3 minutes
Find out how much your home could sell for in as little as 3 minutes with a no-obligation cash offer.
Estimated market value
$424,200
