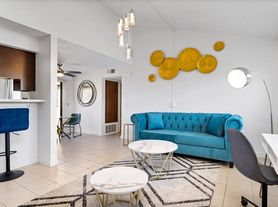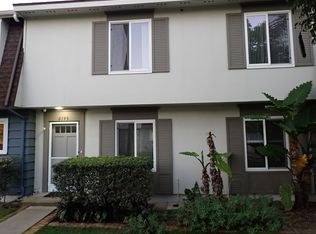Welcome to 8441 Springhurst Drive, a spacious and well-maintained 4 bedroom, 3 bathroom townhome with an attached 2 car garage in one of Huntington Beach's most desirable areas. This home offers the perfect blend of comfort, convenience, and coastal living. The open layout features generous living spaces, a large kitchen, and a private outdoor patio that's ideal for relaxing or entertaining. Located in the heart of Huntington Beach, you'll enjoy easy access to the 405, a short drive to downtown and the beach, and a peaceful community setting that feels tucked away from it all. Residents have full access to the community pool, spa, and clubhouse, all included with the rent. This home is ideal for tenants seeking a quiet, well-kept space in a safe and central neighborhood.
Townhouse for rent
$4,500/mo
8441 Springhurst Dr, Huntington Beach, CA 92646
4beds
1,740sqft
Price may not include required fees and charges.
Townhouse
Available Sat Nov 15 2025
-- Pets
None, ceiling fan
In unit laundry
2 Attached garage spaces parking
Central, fireplace
What's special
Open layoutGenerous living spacesLarge kitchenPrivate outdoor patio
- 1 day |
- -- |
- -- |
Travel times
Looking to buy when your lease ends?
Consider a first-time homebuyer savings account designed to grow your down payment with up to a 6% match & a competitive APY.
Facts & features
Interior
Bedrooms & bathrooms
- Bedrooms: 4
- Bathrooms: 3
- Full bathrooms: 3
Rooms
- Room types: Family Room
Heating
- Central, Fireplace
Cooling
- Contact manager
Appliances
- Included: Dishwasher, Dryer, Oven, Range, Washer
- Laundry: In Unit
Features
- Beamed Ceilings, Bedroom on Main Level, Ceiling Fan(s), High Ceilings, In-Law Floorplan, Primary Suite, Walk-In Closet(s)
- Flooring: Carpet, Laminate
- Has fireplace: Yes
Interior area
- Total interior livable area: 1,740 sqft
Property
Parking
- Total spaces: 2
- Parking features: Attached, Covered
- Has attached garage: Yes
- Details: Contact manager
Features
- Stories: 2
- Exterior features: 0-1 Unit/Acre, Accessible Doors, Association, Association Dues included in rent, Beamed Ceilings, Bedroom, Bedroom on Main Level, Ceiling Fan(s), Clubhouse, Community, Deck, Family Room, Fire Pit, Flooring: Laminate, Heating system: Central, High Ceilings, In-Law Floorplan, Lot Features: 0-1 Unit/Acre, Pool, Pool included in rent, Primary Bedroom, Primary Suite, Rear Porch, Sidewalks, Street Lights, Suburban, View Type: None, Walk-In Closet(s)
- Has spa: Yes
- Spa features: Hottub Spa
- Has view: Yes
- View description: Contact manager
Details
- Parcel number: 15739218
Construction
Type & style
- Home type: Townhouse
- Property subtype: Townhouse
Condition
- Year built: 1973
Community & HOA
Community
- Features: Clubhouse
Location
- Region: Huntington Beach
Financial & listing details
- Lease term: 12 Months,Negotiable
Price history
| Date | Event | Price |
|---|---|---|
| 11/6/2025 | Listed for rent | $4,500$3/sqft |
Source: CRMLS #OC25254355 | ||
| 9/25/2019 | Sold | $725,000+3.7%$417/sqft |
Source: | ||
| 9/10/2019 | Pending sale | $699,000$402/sqft |
Source: Keller Williams Realty #OC19212368 | ||
| 9/6/2019 | Listed for sale | $699,000+5.4%$402/sqft |
Source: Keller Williams Realty #OC19212368 | ||
| 11/30/2005 | Sold | $663,000$381/sqft |
Source: Public Record | ||

