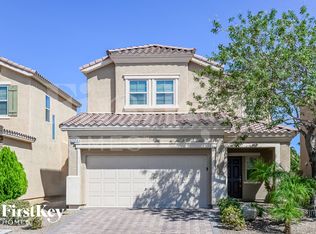Welcome to this beautiful and spacious 4-bedroom, 3-bathroom home located in the highly sought-after Mountains Edge community. This well-designed two-story home offers a warm and inviting layout with tile flooring throughout the first floor and a front living room featuring vaulted ceilings for an airy, open feel. The gourmet kitchen is perfect for any home chef, complete with granite countertops, all appliances included, a center island, cooktop, and a built-in work area. The cozy downstairs family room offers a built-in entertainment center and a fireplace, perfect for relaxing evenings. Upstairs, enjoy a large loft with a ceiling fan and a spacious primary suite featuring a second fireplace, private balcony, and walk-in closet. The backyard oasis is perfect for entertaining, with a private pool and spa, elevated deck, and ample space for outdoor enjoyment. This home has it allcomfort, luxury, and space!
NON-REFUNDABLE app fee per person and ALL ADULTS MUST APPLY. If the application is incomplete, this will cause delay in processing. *Separate $150 ADMIN FEE IS COLLECTED, IF APPROVED. Pet rent/deposits are per pet. All Faranesh Real Estate and Property Management residents are enrolled in the Resident Benefits Package (RBP) for $45.00/month
House for rent
$3,750/mo
8442 Elche Ct, Las Vegas, NV 89178
4beds
3,293sqft
Price may not include required fees and charges.
Single family residence
Available Fri Oct 10 2025
Cats, dogs OK
-- A/C
In unit laundry
-- Parking
-- Heating
What's special
Private pool and spaBuilt-in entertainment centerPrimary suiteElevated deckVaulted ceilingsBackyard oasisGourmet kitchen
- 4 days |
- -- |
- -- |
Travel times
Renting now? Get $1,000 closer to owning
Unlock a $400 renter bonus, plus up to a $600 savings match when you open a Foyer+ account.
Offers by Foyer; terms for both apply. Details on landing page.
Facts & features
Interior
Bedrooms & bathrooms
- Bedrooms: 4
- Bathrooms: 3
- Full bathrooms: 3
Appliances
- Included: Dishwasher, Dryer, Microwave, Oven, Refrigerator, Stove, Washer
- Laundry: In Unit
Features
- Walk In Closet
Interior area
- Total interior livable area: 3,293 sqft
Property
Parking
- Details: Contact manager
Features
- Exterior features: Walk In Closet
Details
- Parcel number: 17628111051
Construction
Type & style
- Home type: SingleFamily
- Property subtype: Single Family Residence
Community & HOA
Community
- Security: Gated Community
Location
- Region: Las Vegas
Financial & listing details
- Lease term: Contact For Details
Price history
| Date | Event | Price |
|---|---|---|
| 10/3/2025 | Listed for rent | $3,750$1/sqft |
Source: Zillow Rentals | ||
| 9/6/2022 | Listing removed | -- |
Source: Zillow Rental Manager | ||
| 8/26/2022 | Listed for rent | $3,750+31.6%$1/sqft |
Source: Zillow Rental Manager | ||
| 9/18/2019 | Listing removed | $2,850$1/sqft |
Source: Black & Cherry Real Estate #2127384 | ||
| 9/4/2019 | Price change | $2,850-1.6%$1/sqft |
Source: Black & Cherry Real Estate #2127384 | ||

