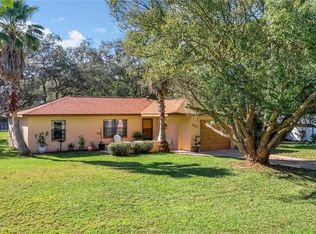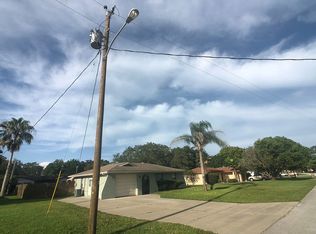Sold for $337,000 on 10/10/25
$337,000
8443 Chatsworth St, Spring Hill, FL 34608
3beds
1,746sqft
Single Family Residence
Built in 1978
10,454.4 Square Feet Lot
$334,200 Zestimate®
$193/sqft
$2,163 Estimated rent
Home value
$334,200
$291,000 - $384,000
$2,163/mo
Zestimate® history
Loading...
Owner options
Explore your selling options
What's special
Active Under Contract
3 BED and 2 BATH + BRAND-NEW ROOF + SPRINGSTEAD SCHOOL ZONE with a
HUGE 16'×32' SCREEN-ENCLOSED POOL +
RENOVATED KITCHEN (NEW APPLIANCES + GRANITE + SUBWAY TILE) + LARGE 2-CAR GARAGE and a HUGE COVERED LANAI + FORMAL LIVING & DINING + SEPARATE FAMILY ROOM and FRESH PAINT INSIDE & OUT + NEW VINYL PLANK FLOORS
NO HOA • NO CDD • NOT IN A FLOOD ZONE. Welcome to an easy-to-love SPRING HILL HOME with space in all the right places. Inside, FRESH INTERIOR PAINT and brand-new VINYL PLANK FLOORING keep everything bright and low-maintenance. The renovated kitchen shines with GRANITE COUNTERTOPS, a subway tile backsplash, and BRAND-NEW APPLIANCES, plus plenty of room to gather. The floor plan works beautifully for daily life and entertaining: formal living and dining rooms up front and a separate family room for movie nights and game days. The primary bedroom features a walk-in closet and an ensuite bath with a walk-in shower. Guest bedrooms are large, giving everyone comfortable space. Love the Florida lifestyle? Step out to a huge covered lanai overlooking your SCREEN ENCLOSED 16'32'—perfect for BBQs, birthdays, and quiet weekend mornings. A BRAND-NEW ROOF (2025) on top adds peace of mind, and the large 2-CAR GARAGE gives you storage for bikes, tools, and beach gear. You're in the Springstead school zone and close to everything: quick access around town in Spring Hill, about 10 minutes to the Suncoast Parkway on-ramp, roughly 45 minutes to Tampa, ~20 minutes to Weeki Wachee Springs, ~20 minutes to Hernando Beach, and about 1.5 hours to Orlando for theme-park fun. YOU WILL WANT TO SEE THIS ONE IN PERSON!
Zillow last checked: 8 hours ago
Listing updated: October 10, 2025 at 06:12am
Listed by:
Laura Norcross 352-585-6317,
Meridian Real Estate
Bought with:
NON MEMBER
NON MEMBER
Source: HCMLS,MLS#: 2255482
Facts & features
Interior
Bedrooms & bathrooms
- Bedrooms: 3
- Bathrooms: 2
- Full bathrooms: 2
Primary bedroom
- Area: 218.67
- Dimensions: 11.1x19.7
Bedroom 2
- Area: 154.44
- Dimensions: 15.6x9.9
Bedroom 3
- Area: 165.88
- Dimensions: 14.3x11.6
Dining room
- Area: 86.67
- Dimensions: 10.7x8.1
Kitchen
- Area: 158.4
- Dimensions: 9.9x16
Living room
- Area: 237.11
- Dimensions: 18.1x13.1
Other
- Area: 182.99
- Dimensions: 10.11x18.1
Heating
- Central
Cooling
- Central Air
Appliances
- Included: Dishwasher, Electric Range, Microwave, Refrigerator
Features
- Ceiling Fan(s), Open Floorplan, Pantry, Split Bedrooms, Walk-In Closet(s)
- Flooring: Laminate
- Has fireplace: No
Interior area
- Total structure area: 1,746
- Total interior livable area: 1,746 sqft
Property
Parking
- Total spaces: 2
- Parking features: Attached, Garage
- Attached garage spaces: 2
Features
- Levels: One
- Stories: 1
- Patio & porch: Screened
- Has private pool: Yes
- Pool features: In Ground, Screen Enclosure
Lot
- Size: 10,454 sqft
- Features: Few Trees
Details
- Parcel number: R32 323 17 5070 0335 0220
- Zoning: PDP
- Zoning description: PUD
- Special conditions: Standard
Construction
Type & style
- Home type: SingleFamily
- Architectural style: Ranch
- Property subtype: Single Family Residence
Materials
- Block
- Roof: Shingle
Condition
- New construction: No
- Year built: 1978
Utilities & green energy
- Sewer: Public Sewer
- Water: Public
- Utilities for property: Cable Available
Community & neighborhood
Location
- Region: Spring Hill
- Subdivision: Spring Hill Unit 7
Other
Other facts
- Listing terms: Cash,Conventional,FHA,VA Loan
- Road surface type: Paved
Price history
| Date | Event | Price |
|---|---|---|
| 10/10/2025 | Sold | $337,000$193/sqft |
Source: | ||
| 9/10/2025 | Pending sale | $337,000$193/sqft |
Source: | ||
| 9/5/2025 | Listed for sale | $337,000+41%$193/sqft |
Source: | ||
| 4/10/2025 | Sold | $239,000+0.4%$137/sqft |
Source: | ||
| 4/2/2025 | Pending sale | $238,000$136/sqft |
Source: | ||
Public tax history
| Year | Property taxes | Tax assessment |
|---|---|---|
| 2024 | $3,636 +5.3% | $176,158 +10% |
| 2023 | $3,452 +6% | $160,144 +10% |
| 2022 | $3,256 +16.9% | $145,585 +10% |
Find assessor info on the county website
Neighborhood: 34608
Nearby schools
GreatSchools rating
- 6/10Suncoast Elementary SchoolGrades: PK-5Distance: 2.7 mi
- 4/10Fox Chapel Middle SchoolGrades: 6-8Distance: 3.9 mi
- 4/10Frank W. Springstead High SchoolGrades: 9-12Distance: 2.8 mi
Schools provided by the listing agent
- Elementary: Suncoast
- Middle: Fox Chapel
- High: Springstead
Source: HCMLS. This data may not be complete. We recommend contacting the local school district to confirm school assignments for this home.
Get a cash offer in 3 minutes
Find out how much your home could sell for in as little as 3 minutes with a no-obligation cash offer.
Estimated market value
$334,200
Get a cash offer in 3 minutes
Find out how much your home could sell for in as little as 3 minutes with a no-obligation cash offer.
Estimated market value
$334,200

