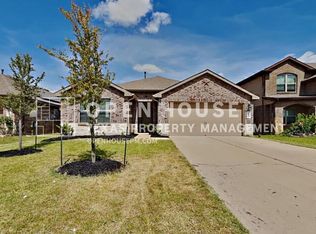You will be proud to call 8443 Red Shiner Way HOME! 3 bedroom, 2 bath, OFFICE/STUDY AND FORMAL DINING located in new Fulshear Lakes subdivision! Energy Star Certified Home! WASHER, DRYER & REFRIGERATOR included! Open, airy, light & bright! Study/office has beautiful French doors for privacy. Kitchen equipped with stainless-steel appliances, granite countertops, subway tile back splash, & plenty of cabinet storage. Large kitchen island provides seating for casual, quick meals. For meals when you want people gathered around the table, there's a separate dining area. COVERED BACK PATIO will be a favorite spot to relax & enjoy the views of the green space w/ NO BACK NEIGHBORS! SPRINKLER SYSTEM in the front & back! Morgan Elementary school within walking/biking distance. Lots of recreational space to explore in Fulshear Lakes. Conveniently located off 1093/Westpark for easy commuting/shopping/dining. Landlord is local AND responsive! You'll be proud to call 8443 Red Shiner Way HOME!
Copyright notice - Data provided by HAR.com 2022 - All information provided should be independently verified.
House for rent
$2,450/mo
8443 Red Shiner Way, Fulshear, TX 77441
3beds
1,639sqft
Price may not include required fees and charges.
Singlefamily
Available now
-- Pets
Electric, ceiling fan
Electric dryer hookup laundry
2 Attached garage spaces parking
Natural gas
What's special
Stainless-steel appliancesGranite countertopsSeparate dining areaFormal diningCovered back patioBeautiful french doorsSubway tile back splash
- 11 days
- on Zillow |
- -- |
- -- |
Travel times
Looking to buy when your lease ends?
See how you can grow your down payment with up to a 6% match & 4.15% APY.
Facts & features
Interior
Bedrooms & bathrooms
- Bedrooms: 3
- Bathrooms: 2
- Full bathrooms: 2
Heating
- Natural Gas
Cooling
- Electric, Ceiling Fan
Appliances
- Included: Dishwasher, Disposal, Dryer, Microwave, Oven, Range, Refrigerator, Washer
- Laundry: Electric Dryer Hookup, Gas Dryer Hookup, In Unit, Washer Hookup
Features
- All Bedrooms Down, Ceiling Fan(s), En-Suite Bath, Formal Entry/Foyer, High Ceilings, Prewired for Alarm System, Primary Bed - 1st Floor, Walk-In Closet(s)
- Flooring: Carpet, Linoleum/Vinyl
Interior area
- Total interior livable area: 1,639 sqft
Property
Parking
- Total spaces: 2
- Parking features: Attached, Covered
- Has attached garage: Yes
- Details: Contact manager
Features
- Stories: 1
- Exterior features: 0 Up To 1/4 Acre, All Bedrooms Down, Architecture Style: Traditional, Attached, Back Yard, ENERGY STAR Qualified Appliances, Electric Dryer Hookup, En-Suite Bath, Formal Entry/Foyer, Gas Dryer Hookup, Heating: Gas, High Ceilings, Insulated Doors, Insulated/Low-E windows, Lot Features: Back Yard, Subdivided, 0 Up To 1/4 Acre, Patio/Deck, Prewired for Alarm System, Primary Bed - 1st Floor, Sprinkler System, Subdivided, Trash Pick Up, Walk-In Closet(s), Washer Hookup, Window Coverings
Construction
Type & style
- Home type: SingleFamily
- Property subtype: SingleFamily
Condition
- Year built: 2024
Community & HOA
Community
- Security: Security System
Location
- Region: Fulshear
Financial & listing details
- Lease term: Long Term,12 Months
Price history
| Date | Event | Price |
|---|---|---|
| 8/6/2025 | Listed for rent | $2,450+4.3%$1/sqft |
Source: | ||
| 7/25/2024 | Listing removed | -- |
Source: | ||
| 7/7/2024 | Listed for rent | $2,350$1/sqft |
Source: | ||
| 7/2/2024 | Listing removed | -- |
Source: | ||
| 5/1/2024 | Pending sale | $299,990$183/sqft |
Source: | ||
![[object Object]](https://photos.zillowstatic.com/fp/8ce906119cafdbd33014eef4a94351ad-p_i.jpg)
