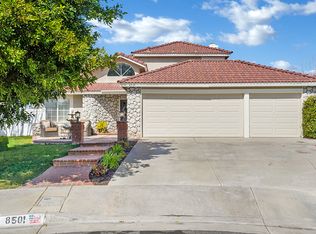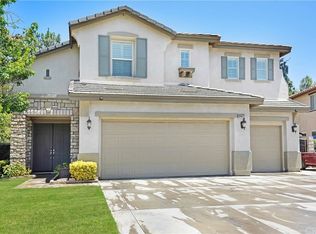Sold for $776,000
Listing Provided by:
LISA RICE DRE #01411196 951-403-7190,
REAL BROKER,
MENDL PAYNE DRE #01308143 951-712-9745,
REAL BROKER
Bought with: RE/MAX HORIZON
$776,000
8444 Applegate Ct, Riverside, CA 92508
4beds
2,726sqft
Single Family Residence
Built in 2004
0.35 Acres Lot
$766,700 Zestimate®
$285/sqft
$3,529 Estimated rent
Home value
$766,700
$698,000 - $843,000
$3,529/mo
Zestimate® history
Loading...
Owner options
Explore your selling options
What's special
Welcome to your dream home in the heart of beautiful Orangecrest! This stunning 4-bedroom, 2.5-bath home offers 2,726 sq ft of thoughtfully designed living space on an expansive 15,246 sq ft lot—nestled at the end of a quiet cul-de-sac for added privacy and tranquility.
Step inside to discover a bright, open floor plan perfect for both everyday living and entertaining. Enjoy a generous family room, formal dining area, and a spacious kitchen with an island and plenty of counter space and storage. Upstairs, the large primary suite features a private en-suite bath and ample closet space, a spacious balcony. 3 additional bedrooms provide ample space and comfort for family or guests.
Outside, the huge backyard offers endless possibilities—whether you're dreaming of a pool, garden, play area, or outdoor kitchen, there’s room to make it your own. Plenty of room for parking with a custom double gate.
Located close to top-rated schools, shopping, dining, and beautiful parks, this home combines space, location, and lifestyle in one unbeatable package. Don't miss your chance to own a home in this amazing community.
Zillow last checked: 8 hours ago
Listing updated: July 03, 2025 at 03:57pm
Listing Provided by:
LISA RICE DRE #01411196 951-403-7190,
REAL BROKER,
MENDL PAYNE DRE #01308143 951-712-9745,
REAL BROKER
Bought with:
KENDRA HARTSELL, DRE #01193953
RE/MAX HORIZON
Source: CRMLS,MLS#: IV25087823 Originating MLS: California Regional MLS
Originating MLS: California Regional MLS
Facts & features
Interior
Bedrooms & bathrooms
- Bedrooms: 4
- Bathrooms: 3
- Full bathrooms: 2
- 1/2 bathrooms: 1
- Main level bathrooms: 1
Bedroom
- Features: All Bedrooms Up
Heating
- Central
Cooling
- Central Air
Appliances
- Included: Dishwasher, Gas Oven, Gas Range
- Laundry: Gas Dryer Hookup, Inside, Laundry Room
Features
- Balcony, Ceiling Fan(s), Tile Counters, All Bedrooms Up
- Has fireplace: Yes
- Fireplace features: Living Room
- Common walls with other units/homes: No Common Walls
Interior area
- Total interior livable area: 2,726 sqft
Property
Parking
- Total spaces: 3
- Parking features: Garage
- Attached garage spaces: 3
Features
- Levels: Two
- Stories: 2
- Entry location: 1
- Pool features: None
- Has view: Yes
- View description: None
Lot
- Size: 0.35 Acres
- Features: Cul-De-Sac
Details
- Parcel number: 294560018
- Special conditions: Standard
Construction
Type & style
- Home type: SingleFamily
- Property subtype: Single Family Residence
Condition
- New construction: No
- Year built: 2004
Utilities & green energy
- Sewer: Public Sewer
- Water: Public
Community & neighborhood
Community
- Community features: Curbs, Park
Location
- Region: Riverside
HOA & financial
HOA
- Has HOA: Yes
- HOA fee: $62 monthly
- Association name: Orangecrest Country
- Association phone: 800-400-2284
Other
Other facts
- Listing terms: Cash,Cash to New Loan,Conventional,1031 Exchange,FHA,Fannie Mae,Freddie Mac,Submit,VA Loan
Price history
| Date | Event | Price |
|---|---|---|
| 8/13/2025 | Listing removed | $3,495$1/sqft |
Source: Zillow Rentals Report a problem | ||
| 8/11/2025 | Listed for rent | $3,495+59.2%$1/sqft |
Source: Zillow Rentals Report a problem | ||
| 7/1/2025 | Sold | $776,000-1.8%$285/sqft |
Source: | ||
| 6/13/2025 | Pending sale | $789,900$290/sqft |
Source: | ||
| 5/30/2025 | Price change | $789,900-1.3%$290/sqft |
Source: | ||
Public tax history
| Year | Property taxes | Tax assessment |
|---|---|---|
| 2025 | $5,731 +2.9% | $437,819 +2% |
| 2024 | $5,570 +0.2% | $429,236 +2% |
| 2023 | $5,557 +1.4% | $420,820 +2% |
Find assessor info on the county website
Neighborhood: Orangecrest
Nearby schools
GreatSchools rating
- 7/10Benjamin Franklin Elementary SchoolGrades: K-6Distance: 0.7 mi
- 7/10Amelia Earhart Middle SchoolGrades: 7-8Distance: 0.5 mi
- 9/10Martin Luther King Jr. High SchoolGrades: 9-12Distance: 1.8 mi
Get a cash offer in 3 minutes
Find out how much your home could sell for in as little as 3 minutes with a no-obligation cash offer.
Estimated market value
$766,700

