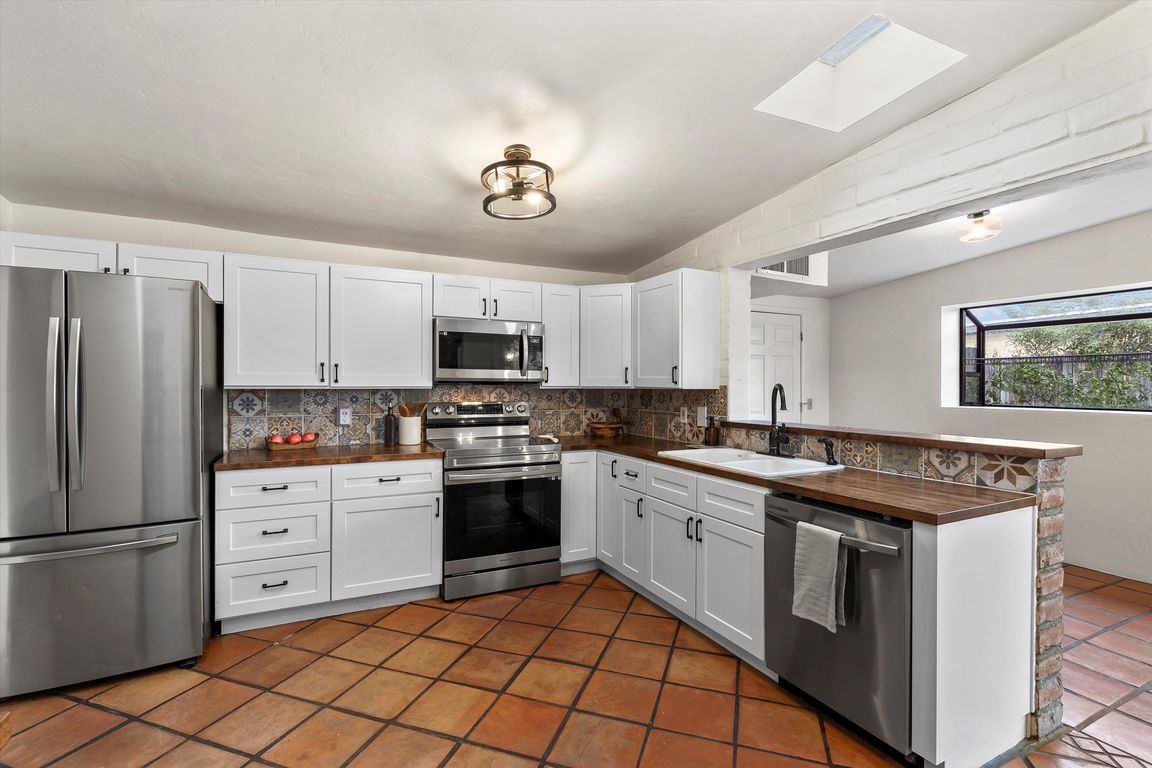
Under contract
$325,000
3beds
1,640sqft
8444 E Louise Dr, Tucson, AZ 85730
3beds
1,640sqft
Single family residence
Built in 1970
6,969 sqft
2 Attached garage spaces
$198 price/sqft
What's special
Two mature mesquite treesButcher block kitchen countersSaltillo tile flooringStainless steel appliances
This 1,640 sqft home offers 3 bedrooms, 2 bathrooms, and a bonus room that can serve as an office or flex space. Interior highlights include Saltillo tile flooring, remodeled bathrooms with distinctive tilework, butcher block kitchen counters, and stainless steel appliances. The roof and HVAC were replaced in 2023. Outside, the ...
- 27 days |
- 2,855 |
- 123 |
Likely to sell faster than
Source: MLS of Southern Arizona,MLS#: 22523797
Travel times
Living Room
Kitchen
Primary Bedroom
Primary Bathroom
Family Area
Hall Bathroom
Bedroom 2
Bedroom 3
Bonus Room
Zillow last checked: 7 hours ago
Listing updated: September 30, 2025 at 03:50am
Listed by:
John Bellas 520-822-6070,
RE/MAX Horizon
Source: MLS of Southern Arizona,MLS#: 22523797
Facts & features
Interior
Bedrooms & bathrooms
- Bedrooms: 3
- Bathrooms: 2
- Full bathrooms: 2
Rooms
- Room types: None
Primary bathroom
- Features: Pedestal Sink(s), Shower Only
Dining room
- Features: Breakfast Bar, Dining Area
Kitchen
- Description: Pantry: Closet,Countertops: Butcher Block
Heating
- Forced Air
Cooling
- Ceiling Fans, Central Air
Appliances
- Included: Disposal, Electric Range, Refrigerator, Water Heater: Natural Gas, Appliance Color: Stainless
- Laundry: Laundry Room
Features
- Ceiling Fan(s), High Speed Internet, Family Room, Living Room
- Flooring: Mexican Tile
- Windows: Window Covering: Stay
- Has basement: No
- Number of fireplaces: 1
- Fireplace features: Wood Burning Stove, Family Room
Interior area
- Total structure area: 1,640
- Total interior livable area: 1,640 sqft
Property
Parking
- Total spaces: 2
- Parking features: RV Access/Parking, Attached, Concrete
- Has attached garage: Yes
- Carport spaces: 2
- Has uncovered spaces: Yes
- Details: RV Parking: Space Available
Accessibility
- Accessibility features: Level
Features
- Levels: One
- Stories: 1
- Patio & porch: Covered, Patio, Paver, Slab
- Spa features: None
- Fencing: Chain Link
- Has view: Yes
- View description: Mountain(s), Neighborhood
Lot
- Size: 6,969.6 Square Feet
- Features: Adjacent to Alley, North/South Exposure, Landscape - Front: Decorative Gravel, Low Care, Trees, Landscape - Rear: Decorative Gravel, Low Care, Trees
Details
- Parcel number: 136160580
- Zoning: R1
- Special conditions: Standard
Construction
Type & style
- Home type: SingleFamily
- Architectural style: Ranch,Southwestern
- Property subtype: Single Family Residence
Materials
- Burnt Adobe
- Roof: Built-Up
Condition
- Existing
- New construction: No
- Year built: 1970
Utilities & green energy
- Electric: Tep
- Gas: Natural
- Water: Public
- Utilities for property: Phone Connected, Sewer Connected
Community & HOA
Community
- Features: Basketball Court, Lake, Park, Sidewalks
- Security: Window Bars, Wrought Iron Security Door
- Subdivision: Lakecrest NO. 2 (1-177)
HOA
- Has HOA: No
Location
- Region: Tucson
Financial & listing details
- Price per square foot: $198/sqft
- Tax assessed value: $248,955
- Annual tax amount: $1,450
- Date on market: 9/12/2025
- Listing terms: Cash,Conventional,FHA,Submit,VA
- Ownership: Fee (Simple)
- Ownership type: Sole Proprietor
- Road surface type: Paved