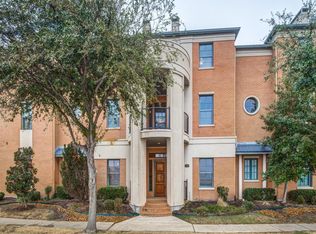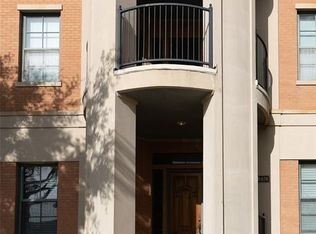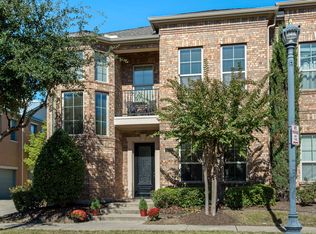Spacious, 3 story custom townhome near future Grand Park. Great curb appeal. Hardwood floors throughout first floor. Kitchen includes island w breakfast bar, ss appliances & granite. Family room includes a wonderful fireplace, built-ins, and is open to kitchen. Great floor plan for entertaining with wonderful flow from dining room to family room. Master, guest, and utility on second floor. Game room with wet bar also on second floor. Third floor includes secondary bedrooms & baths. Backyard has a covered patio & iron fence. New flooring, tankless water heater & HVAC system. Park across street completed soon w trails, amphitheater, pavilion & lots of green space! Walk to downtown Frisco & Toyota Stadium.
This property is off market, which means it's not currently listed for sale or rent on Zillow. This may be different from what's available on other websites or public sources.


