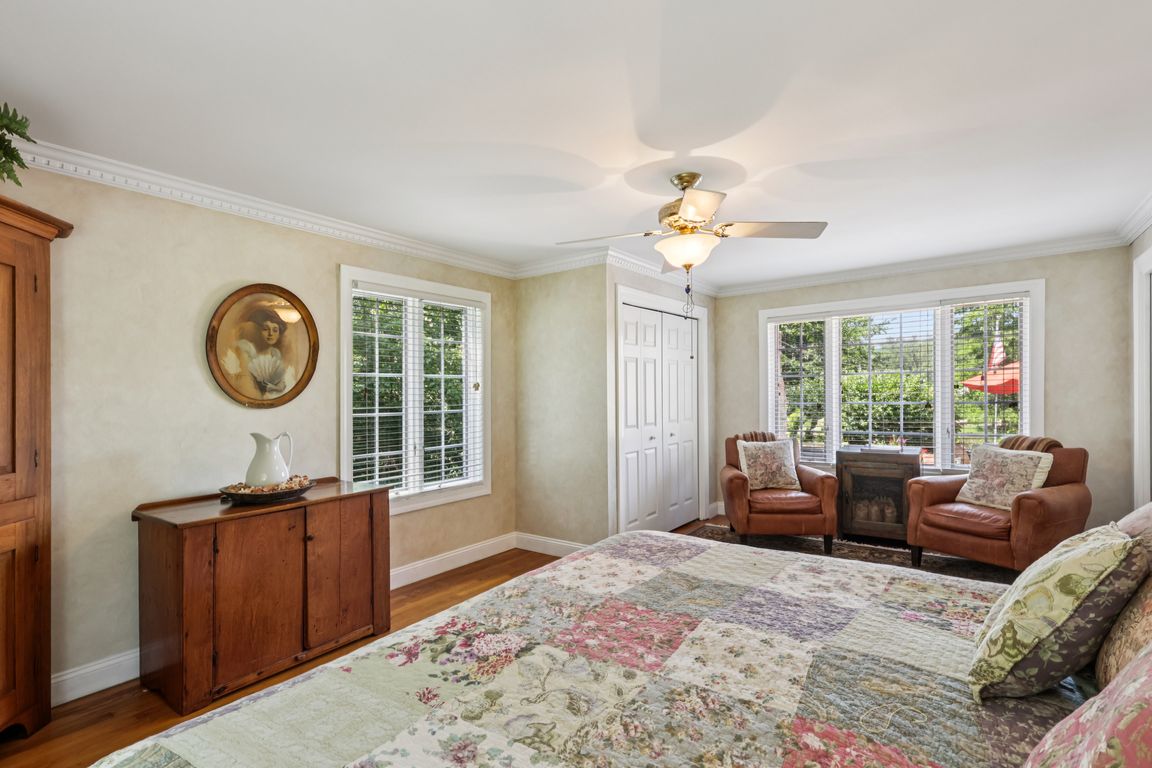
Under contract
$1,200,000
4beds
3,200sqft
8444 Lucerne Dr, Chagrin Falls, OH 44023
4beds
3,200sqft
Single family residence
Built in 1940
0.74 Acres
2 Attached garage spaces
$375 price/sqft
$1,400 annually HOA fee
What's special
Lakefront homePrivate dockPerennial gardensWaterfall and koi pondIncredible lake viewsSpectacular beach areaFirst-floor laundry
Rare opportunity to own a gorgeous LAKEFRONT home on an incredible DOUBLE LOT in picturesque Lake Lucerne! Feel like you're on vacation every day in this special home with incredible lake views out most windows. First time on the market in more than 38 years, 8444 Lucerne Drive combines the old-world ...
- 18 days
- on Zillow |
- 2,628 |
- 151 |
Source: MLS Now,MLS#: 5141218Originating MLS: Akron Cleveland Association of REALTORS
Travel times
Living Room
Kitchen
Primary Bedroom
Zillow last checked: 7 hours ago
Listing updated: July 31, 2025 at 01:47pm
Listed by:
Mary Frances LaGanke 216-470-6799 Maryfranceslaganke@howardhanna.com,
Howard Hanna
Source: MLS Now,MLS#: 5141218Originating MLS: Akron Cleveland Association of REALTORS
Facts & features
Interior
Bedrooms & bathrooms
- Bedrooms: 4
- Bathrooms: 4
- Full bathrooms: 3
- 1/2 bathrooms: 1
- Main level bathrooms: 2
- Main level bedrooms: 1
Primary bedroom
- Description: Flooring: Ceramic Tile,Hardwood
- Level: First
- Dimensions: 17 x 13
Bedroom
- Description: Flooring: Hardwood
- Level: Second
- Dimensions: 9 x 5
Bedroom
- Description: Bay window with window seat; lake views,Flooring: Hardwood
- Level: Second
- Dimensions: 15 x 12
Bedroom
- Description: Flooring: Carpet
- Level: Second
- Dimensions: 14 x 18
Bedroom
- Description: Flooring: Carpet
- Level: Second
- Dimensions: 14 x 11
Primary bathroom
- Description: Primary bath has stall shower and tub,Flooring: Ceramic Tile
- Level: First
- Dimensions: 5 x 4
Bathroom
- Description: Full bath with stall shower,Flooring: Ceramic Tile
- Level: First
- Dimensions: 7 x 6
Bathroom
- Description: Half bath in second floor addition
- Level: Second
Bathroom
- Description: Jack-&-Jill bath on second floor (original part of home; up main staircase),Flooring: Ceramic Tile
- Level: Second
- Dimensions: 11 x 6
Eat in kitchen
- Description: Flooring: Hardwood
- Features: Granite Counters
- Level: First
- Dimensions: 14 x 6
Great room
- Description: Flooring: Hardwood
- Features: Cathedral Ceiling(s), Fireplace, High Ceilings
- Level: First
- Dimensions: 27 x 16
Kitchen
- Description: Flooring: Hardwood
- Features: Granite Counters
- Level: First
- Dimensions: 14 x 16
Laundry
- Description: Flooring: Ceramic Tile
- Level: First
- Dimensions: 11 x 7
Living room
- Description: Flooring: Hardwood
- Features: Beamed Ceilings, Chandelier, Cathedral Ceiling(s), Fireplace, High Ceilings, Vaulted Ceiling(s)
- Level: First
- Dimensions: 23 x 19
Sunroom
- Description: Flooring: Ceramic Tile
- Level: First
- Dimensions: 17 x 8
Heating
- Forced Air, Gas
Cooling
- Central Air
Appliances
- Included: Built-In Oven, Dryer, Dishwasher, Microwave, Range, Refrigerator, Washer
- Laundry: Main Level, Laundry Room
Features
- Basement: Partial
- Number of fireplaces: 2
- Fireplace features: Great Room, Wood Burning
Interior area
- Total structure area: 3,200
- Total interior livable area: 3,200 sqft
- Finished area above ground: 3,200
- Finished area below ground: 0
Video & virtual tour
Property
Parking
- Parking features: Attached, Garage
- Attached garage spaces: 2
- Has carport: Yes
Features
- Levels: Two
- Stories: 2
- Patio & porch: Patio
- Exterior features: Other, Playground, Private Yard, Dock
- Has view: Yes
- View description: Lake, Trees/Woods, Water
- Has water view: Yes
- Water view: Lake,Water
- Waterfront features: Lake Front, Waterfront
- Frontage type: Lakefront
Lot
- Size: 0.74 Acres
- Dimensions: 140 x 225
- Features: Lake Front, Private, Waterfall, Waterfront
Details
- Additional parcels included: 02352330
- Parcel number: 02352340
Construction
Type & style
- Home type: SingleFamily
- Architectural style: Cape Cod
- Property subtype: Single Family Residence
Materials
- Wood Siding
- Roof: Asphalt,Fiberglass
Condition
- Year built: 1940
Utilities & green energy
- Sewer: Public Sewer
- Water: Well
Community & HOA
Community
- Features: Fishing, Lake, Playground, Park, Tennis Court(s)
- Subdivision: Lake Lucerne
HOA
- Has HOA: Yes
- Services included: Common Area Maintenance, Insurance, Recreation Facilities, Reserve Fund, Water
- HOA fee: $1,400 annually
- HOA name: Lake Lucerne Club
Location
- Region: Chagrin Falls
Financial & listing details
- Price per square foot: $375/sqft
- Tax assessed value: $548,800
- Annual tax amount: $11,297
- Date on market: 7/24/2025
- Listing agreement: Exclusive Right To Sell
- Listing terms: Cash,Conventional