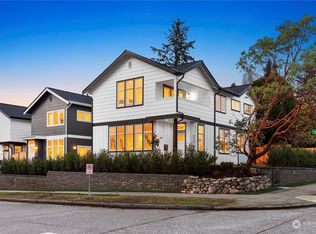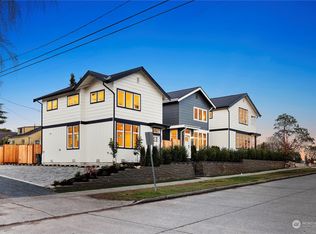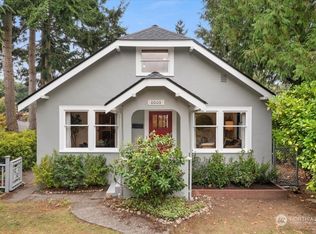Sold
Listed by:
Angela Cramer,
Redfin
Bought with: Windermere West Metro
$805,000
8445 30th Avenue SW, Seattle, WA 98126
4beds
2,930sqft
Single Family Residence
Built in 1943
7,562.02 Square Feet Lot
$803,900 Zestimate®
$275/sqft
$4,877 Estimated rent
Home value
$803,900
$748,000 - $868,000
$4,877/mo
Zestimate® history
Loading...
Owner options
Explore your selling options
What's special
Charming Tudor in the heart of Westwood, ideally located near parks, playfields, and shopping! This inviting 4 bed / 1.75 bath home blends classic character with thoughtful updates, featuring hardwood floors, rich woodwork, and a cozy wood-burning fireplace. The main level offers a light-filled living room, adjoining dining room, updated kitchen with breakfast nook, full bath, and two bedrooms. Upstairs you'll find two more bedrooms—one with a bonus space. The daylight basement boasts a spacious family room, laundry, and additional flex space. Situated on a large, level lot with DADU/ADU potential. Pre-inspected with sewer scope available! Mortgage savings may be available for buyers of this listing.
Zillow last checked: 8 hours ago
Listing updated: October 30, 2025 at 04:04am
Listed by:
Angela Cramer,
Redfin
Bought with:
Shari H. Kruse, 23860
Windermere West Metro
Sarah C. Hardwick, 35981
Windermere West Metro
Source: NWMLS,MLS#: 2423260
Facts & features
Interior
Bedrooms & bathrooms
- Bedrooms: 4
- Bathrooms: 2
- Full bathrooms: 1
- 3/4 bathrooms: 1
- Main level bathrooms: 1
- Main level bedrooms: 2
Primary bedroom
- Level: Main
Bedroom
- Level: Main
Bathroom full
- Level: Main
Bathroom three quarter
- Level: Lower
Dining room
- Level: Main
Entry hall
- Level: Main
Family room
- Level: Lower
Kitchen with eating space
- Level: Main
Living room
- Level: Main
Utility room
- Level: Lower
Heating
- Fireplace, Forced Air, Electric, Natural Gas
Cooling
- None
Appliances
- Included: Dishwasher(s), Disposal, Dryer(s), Microwave(s), Refrigerator(s), Stove(s)/Range(s), Washer(s), Garbage Disposal, Water Heater Location: basement
Features
- Dining Room
- Flooring: Ceramic Tile, Concrete, Hardwood
- Windows: Double Pane/Storm Window
- Basement: Daylight
- Number of fireplaces: 1
- Fireplace features: Wood Burning, Main Level: 1, Fireplace
Interior area
- Total structure area: 2,930
- Total interior livable area: 2,930 sqft
Property
Parking
- Total spaces: 1
- Parking features: Detached Garage
- Garage spaces: 1
Features
- Levels: One and One Half
- Stories: 1
- Entry location: Main
- Patio & porch: Double Pane/Storm Window, Dining Room, Fireplace
Lot
- Size: 7,562 sqft
- Dimensions: 126' x 60'
- Features: Adjacent to Public Land, Curbs, Paved, Sidewalk, Deck, Fenced-Fully
- Topography: Level
- Residential vegetation: Garden Space
Details
- Parcel number: 4364700385
- Zoning: NR2
- Special conditions: Standard
Construction
Type & style
- Home type: SingleFamily
- Architectural style: Tudor
- Property subtype: Single Family Residence
Materials
- Wood Siding
- Foundation: Poured Concrete
- Roof: Composition
Condition
- Good
- Year built: 1943
Utilities & green energy
- Electric: Company: Seattle City Light
- Sewer: Sewer Connected, Company: Seattle Public Utilities
- Water: Public, Company: Seattle Public Utilities
- Utilities for property: Xfinity, Quantum Fiber
Community & neighborhood
Location
- Region: Seattle
- Subdivision: West Seattle
Other
Other facts
- Listing terms: Cash Out,Conventional,VA Loan
- Cumulative days on market: 19 days
Price history
| Date | Event | Price |
|---|---|---|
| 9/29/2025 | Sold | $805,000-2.4%$275/sqft |
Source: | ||
| 9/9/2025 | Pending sale | $824,950$282/sqft |
Source: | ||
| 9/1/2025 | Price change | $824,950-2.9%$282/sqft |
Source: | ||
| 8/21/2025 | Listed for sale | $849,950+84.8%$290/sqft |
Source: | ||
| 7/6/2007 | Sold | $459,950+346.6%$157/sqft |
Source: | ||
Public tax history
| Year | Property taxes | Tax assessment |
|---|---|---|
| 2024 | $7,890 +10% | $755,000 +9.3% |
| 2023 | $7,173 +4% | $691,000 -7% |
| 2022 | $6,896 +5.6% | $743,000 +14.8% |
Find assessor info on the county website
Neighborhood: Roxhill
Nearby schools
GreatSchools rating
- 6/10Arbor Heights Elementary SchoolGrades: PK-5Distance: 1.2 mi
- 5/10Denny Middle SchoolGrades: 6-8Distance: 0.4 mi
- 3/10Chief Sealth High SchoolGrades: 9-12Distance: 0.3 mi
Schools provided by the listing agent
- Elementary: Arbor Heights
- Middle: Denny Mid
- High: Sealth High
Source: NWMLS. This data may not be complete. We recommend contacting the local school district to confirm school assignments for this home.

Get pre-qualified for a loan
At Zillow Home Loans, we can pre-qualify you in as little as 5 minutes with no impact to your credit score.An equal housing lender. NMLS #10287.
Sell for more on Zillow
Get a free Zillow Showcase℠ listing and you could sell for .
$803,900
2% more+ $16,078
With Zillow Showcase(estimated)
$819,978


