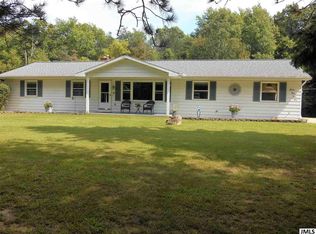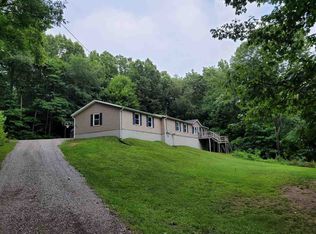Peaceful setting back on Dixon Rd, sitting on 1 acre in Northwest School District. Main floor offers hard wood floors, tons of natural lighting, and a glass sliding door leading to the back patio. Basement has a shower in the unfinished utility room and the basement is plumbed for another full bathroom to be added. The basement is also partially finished with an egress window for more natural lighting or another bedroom to be installed down there! This house has a large pole barn with a spacious, fully fenced in back yard and an insulated/heated garage. Another bonus is that this house has natural gas instead of propane! Don't miss out, schedule your showing today!
This property is off market, which means it's not currently listed for sale or rent on Zillow. This may be different from what's available on other websites or public sources.

