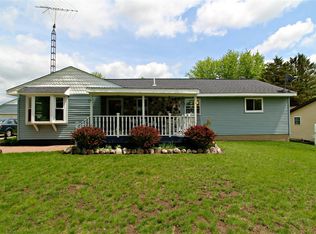Sold for $199,500 on 06/13/25
$199,500
8445 Ilene Dr, Clio, MI 48420
3beds
1,911sqft
Single Family Residence
Built in 1963
1.1 Acres Lot
$203,500 Zestimate®
$104/sqft
$1,802 Estimated rent
Home value
$203,500
$185,000 - $224,000
$1,802/mo
Zestimate® history
Loading...
Owner options
Explore your selling options
What's special
Come on, Ilene, to this 60's dream scene! Built in the grooviest year of 1963, this retro-cool pad at 8445 Ilene Dr. is serving vintage MCM vibes with a modern twist on a lush 1.1-acre lot, shaded by towering trees that beckon, “Kick back and chill.” Step inside and groove to the original kitchen—complete with funky, era-true appliances that’ll have you cooking like you’re in a 1960s time capsule.
With two spacious bedrooms plus a cozy third (perfect for a nursery, guests, or your vinyl record hideout), this home’s got room to rock. Boogie through the charming entry nook (coat closet included!) into a sun-drenched living room that’s screaming for your retro furniture finds. The kitchen’s peninsula is prime for morning coffee, late-night chats, or flexing your cocktail-mixing skills.
Downstairs, the partially finished basement is your vibe—think rec room for game nights, a laundry zone, and a workshop for your next big project. Gearheads, get ready to swoon! The oversized two-car garage has space for your rides, and the massive, finished pole barn (with overhead doors on both ends) is your playground for tools, toys, or that vintage Mustang you’ve been eyeing.
Outside, the sprawling yard is your stage for epic BBQs, garden parties, or just soaking up the serene, tree-lined setting. This Ilene Dr. gem blends mid-century flair with modern updates so perfectly, you’ll be singing, “Come on, Ilene, let’s make this home ours!” Don’t miss your shot to own this stylish slice of 60's magic.
Zillow last checked: 8 hours ago
Listing updated: September 15, 2025 at 12:45am
Listed by:
Annie C Rodgers 989-820-4153,
Knockout Real Estate
Bought with:
MELISSA M. VANDERCOOK, 6501300598
SPROAT REALTY PROFESSIONALS
Source: Realcomp II,MLS#: 20250027626
Facts & features
Interior
Bedrooms & bathrooms
- Bedrooms: 3
- Bathrooms: 2
- Full bathrooms: 1
- 1/2 bathrooms: 1
Heating
- Forced Air, Natural Gas
Features
- Basement: Full,Partially Finished
- Has fireplace: No
Interior area
- Total interior livable area: 1,911 sqft
- Finished area above ground: 1,274
- Finished area below ground: 637
Property
Parking
- Total spaces: 2
- Parking features: Two Car Garage, Attached, Garage Door Opener
- Attached garage spaces: 2
Features
- Levels: One
- Stories: 1
- Entry location: GroundLevelwSteps
- Patio & porch: Covered, Porch
- Pool features: None
Lot
- Size: 1.10 Acres
- Dimensions: 147 x 401 x 106 x 360
Details
- Additional structures: Pole Barn
- Parcel number: 1405502038
- Special conditions: Short Sale No,Standard
Construction
Type & style
- Home type: SingleFamily
- Architectural style: Ranch
- Property subtype: Single Family Residence
Materials
- Brick
- Foundation: Basement, Block
- Roof: Asphalt
Condition
- New construction: No
- Year built: 1963
Utilities & green energy
- Sewer: Public Sewer
- Water: Well
Community & neighborhood
Location
- Region: Clio
- Subdivision: FRANCES ROAD ACRES NO 1
Other
Other facts
- Listing agreement: Exclusive Right To Sell
- Listing terms: Cash,Conventional,FHA,Usda Loan,Va Loan
Price history
| Date | Event | Price |
|---|---|---|
| 6/13/2025 | Sold | $199,500-9.3%$104/sqft |
Source: | ||
| 5/13/2025 | Pending sale | $219,900$115/sqft |
Source: | ||
| 5/6/2025 | Listed for sale | $219,900$115/sqft |
Source: | ||
| 4/29/2025 | Pending sale | $219,900$115/sqft |
Source: | ||
| 4/23/2025 | Listed for sale | $219,900+28.6%$115/sqft |
Source: | ||
Public tax history
| Year | Property taxes | Tax assessment |
|---|---|---|
| 2024 | $4,046 | $96,200 +9.6% |
| 2023 | -- | $87,800 +9.9% |
| 2022 | -- | $79,900 +8.7% |
Find assessor info on the county website
Neighborhood: 48420
Nearby schools
GreatSchools rating
- 5/10Clio Intermediate SchoolGrades: 4-5Distance: 4.4 mi
- 4/10George R. Carter Middle SchoolGrades: 6-8Distance: 4.4 mi
- 7/10Clio Area High SchoolGrades: 8-12Distance: 4.8 mi

Get pre-qualified for a loan
At Zillow Home Loans, we can pre-qualify you in as little as 5 minutes with no impact to your credit score.An equal housing lender. NMLS #10287.
Sell for more on Zillow
Get a free Zillow Showcase℠ listing and you could sell for .
$203,500
2% more+ $4,070
With Zillow Showcase(estimated)
$207,570