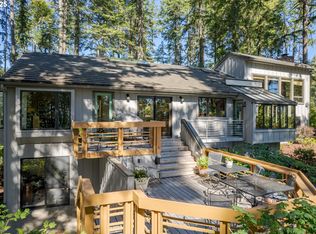Stunning views of the Three Sisters and Mt. Washington through a wall of windows makes this home something special! 20' high vaulted ceilings, loft office area, and skylight make this home live much larger than it is. Excellent spot for privacy as well as a wonderful place to entertain! New paint, new stove, professionally cleaned, well inspection, septic inspection, and home inspection recently completed. This one won't last long!
This property is off market, which means it's not currently listed for sale or rent on Zillow. This may be different from what's available on other websites or public sources.

