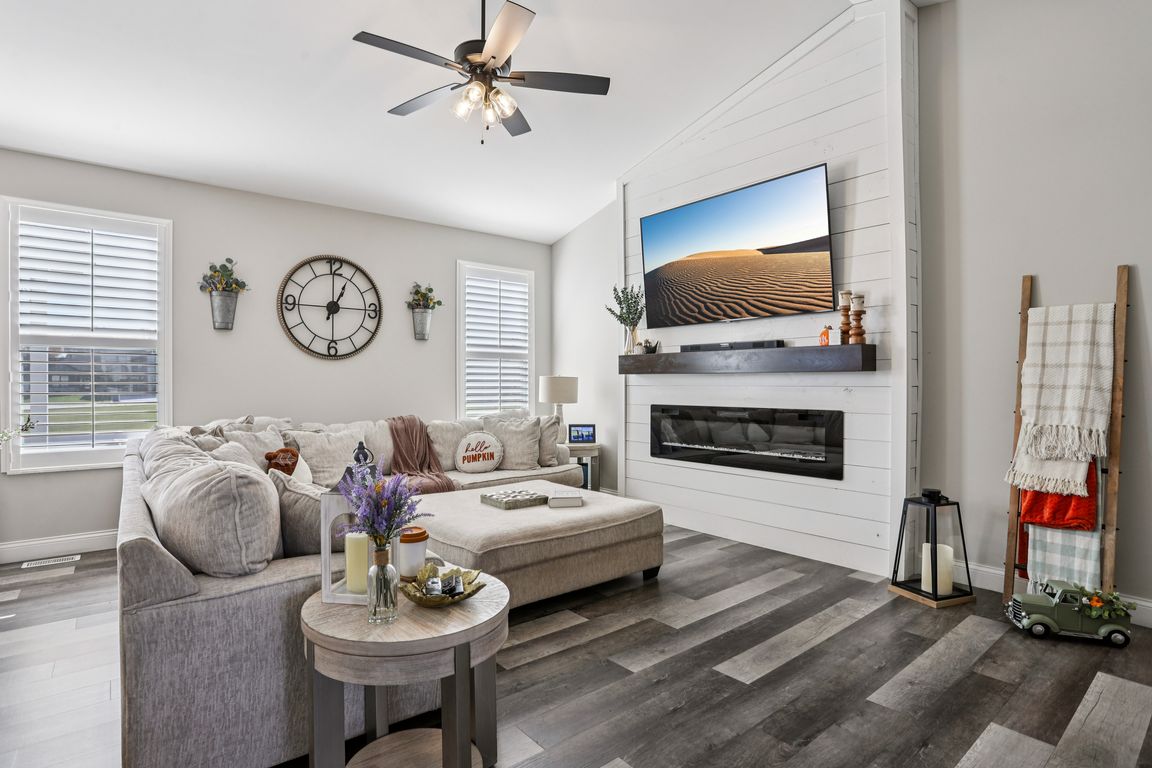Open: 11/23 1pm-3pm

Coming soon
$495,000
4beds
2,714sqft
8446 Herrick Park Dr, Troy, IL 62294
4beds
2,714sqft
Single family residence
Built in 2021
0.27 Acres
3 Attached garage spaces
$182 price/sqft
$100 annually HOA fee
What's special
Welcome home for the holidays! This 4 bed, 3-1/2 bath, one owner ranch home blends newer construction with an open layout and thoughtful updates throughout. The main level features an open kitchen with a farmhouse sink, tile backsplash, 42-inch upper cabinets, and stainless steel appliances. The adjacent dining area includes a ...
- 2 days |
- 270 |
- 6 |
Source: MARIS,MLS#: 25076178 Originating MLS: Southwestern Illinois Board of REALTORS
Originating MLS: Southwestern Illinois Board of REALTORS
Travel times
Living Room
Kitchen
Primary Bedroom
Zillow last checked: 8 hours ago
Listing updated: November 14, 2025 at 12:49pm
Listing Provided by:
Jackie Poponi 618-923-8342,
Real Broker LLC
Source: MARIS,MLS#: 25076178 Originating MLS: Southwestern Illinois Board of REALTORS
Originating MLS: Southwestern Illinois Board of REALTORS
Facts & features
Interior
Bedrooms & bathrooms
- Bedrooms: 4
- Bathrooms: 4
- Full bathrooms: 3
- 1/2 bathrooms: 1
- Main level bathrooms: 3
- Main level bedrooms: 3
Primary bedroom
- Features: Floor Covering: Carpeting
- Level: Main
- Area: 210
- Dimensions: 14x15
Bedroom 2
- Features: Floor Covering: Carpeting
- Level: Main
- Area: 144
- Dimensions: 12x12
Bedroom 3
- Features: Floor Covering: Carpeting
- Level: Main
- Area: 144
- Dimensions: 12x12
Bedroom 4
- Features: Floor Covering: Carpeting
- Level: Lower
- Area: 140
- Dimensions: 10x14
Primary bathroom
- Features: Floor Covering: Ceramic Tile
- Level: Main
- Area: 99
- Dimensions: 11x9
Bathroom
- Features: Floor Covering: Luxury Vinyl Plank
- Level: Main
- Area: 45
- Dimensions: 9x5
Bathroom
- Features: Floor Covering: Luxury Vinyl Plank
- Level: Main
- Area: 30
- Dimensions: 5x6
Bathroom
- Features: Floor Covering: Vinyl
- Level: Lower
- Area: 48
- Dimensions: 8x6
Dining room
- Features: Floor Covering: Luxury Vinyl Plank
- Level: Main
- Area: 130
- Dimensions: 10x13
Family room
- Features: Floor Covering: Carpeting
- Level: Lower
- Area: 510
- Dimensions: 30x17
Kitchen
- Features: Floor Covering: Luxury Vinyl Plank
- Level: Main
- Area: 130
- Dimensions: 10x13
Laundry
- Features: Floor Covering: Luxury Vinyl Plank
- Level: Main
- Area: 48
- Dimensions: 8x6
Living room
- Features: Floor Covering: Luxury Vinyl Plank
- Level: Main
- Area: 300
- Dimensions: 15x20
Heating
- Natural Gas
Cooling
- Ceiling Fan(s), Central Air
Appliances
- Included: Dishwasher, Microwave, Electric Oven, Electric Range, Refrigerator, Electric Water Heater, Water Softener
- Laundry: Main Level
Features
- Ceiling Fan(s), Country Kitchen, Custom Cabinetry, Double Vanity, Entrance Foyer, Kitchen Island, Kitchen/Dining Room Combo, Open Floorplan, Shower, Vaulted Ceiling(s), Walk-In Closet(s), Walk-In Pantry
- Flooring: Carpet, Ceramic Tile, Luxury Vinyl
- Doors: Pocket Door(s)
- Windows: Insulated Windows
- Basement: Partially Finished
- Number of fireplaces: 1
- Fireplace features: Electric, Living Room
Interior area
- Total structure area: 2,714
- Total interior livable area: 2,714 sqft
- Finished area above ground: 1,714
- Finished area below ground: 1,000
Video & virtual tour
Property
Parking
- Total spaces: 3
- Parking features: Attached, Driveway, Garage, Garage Faces Front
- Attached garage spaces: 3
- Has uncovered spaces: Yes
Accessibility
- Accessibility features: Accessible Doors
Features
- Levels: One
- Patio & porch: Patio
- Fencing: Back Yard,Vinyl
- Has view: Yes
- View description: Neighborhood
Lot
- Size: 0.27 Acres
- Dimensions: 90 x 145
- Features: Back Yard
Details
- Additional structures: None
- Parcel number: 092221501102003
- Special conditions: Standard
Construction
Type & style
- Home type: SingleFamily
- Architectural style: Ranch
- Property subtype: Single Family Residence
Materials
- Stone Veneer, Vinyl Siding
- Roof: Composition
Condition
- Year built: 2021
Utilities & green energy
- Electric: 220 Volts
- Sewer: Public Sewer
- Water: Public
- Utilities for property: Electricity Connected, Sewer Connected, Water Connected
Community & HOA
Community
- Security: Security System
- Subdivision: Hampton Glen
HOA
- Has HOA: Yes
- Amenities included: Other
- Services included: Other
- HOA fee: $100 annually
- HOA name: Hampton Glen
Location
- Region: Troy
Financial & listing details
- Price per square foot: $182/sqft
- Tax assessed value: $459,300
- Annual tax amount: $10,276
- Date on market: 11/14/2025
- Listing terms: Cash,Conventional,FHA,USDA Loan,VA Loan
- Electric utility on property: Yes