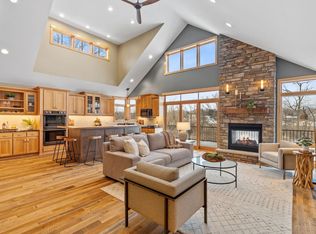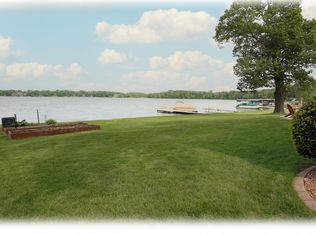Closed
$850,000
8446 Shadyview Ln N, Maple Grove, MN 55311
5beds
4,222sqft
Single Family Residence
Built in 1969
0.47 Acres Lot
$841,800 Zestimate®
$201/sqft
$3,546 Estimated rent
Home value
$841,800
$774,000 - $909,000
$3,546/mo
Zestimate® history
Loading...
Owner options
Explore your selling options
What's special
Rare Opportunity on Weaver Lake – Updated Home with Pool, Sauna & Four-Season Outdoor Living
Welcome to your personal retreat on beautiful Weaver Lake, where four-season outdoor living meets modern comfort. Whether it’s summer afternoons by the pool or winter mornings spent skating on the frozen channel, this home offers year-round recreation and relaxation.
Step outside to enjoy your private above-ground pool, complete with a newer liner, energy-efficient gas heater, and a brand-new cover (2024). A new aluminum dock (2023) makes boating and lake access effortless, while the lake-fed irrigation system keeps the lawn looking its best. The channel is one of the first to freeze in winter—perfect for ice skating, hockey, or peaceful mornings spent ice fishing. Your backyard becomes an extension of the lake itself.
Inside, the fully remodeled kitchen (2023) is the heart of the home, featuring quartz countertops, soft-close cabinetry, stainless steel appliances, and thoughtful updates that combine style with function—perfect for entertaining or everyday life.
This home is ideally located at the entrance of a quiet, deep channel shared by only 11 properties. With minimal boat traffic and a stunning natural area just across the water, you’ll enjoy peaceful views and regular sightings of deer, foxes, and eagles. The channel maintains excellent depth, even in drought years, ensuring consistent access to the main lake.
Significant updates throughout the home offer comfort and peace of mind, including a two-stage furnace (2020), radon mitigation system (2021), whole-house humidifier (2022), garage heater (2022), and a powered anode for the water heater (2024). A new sauna heater (2020) provides spa-like relaxation year-round.
Additional enhancements include a new driveway and retaining wall (2021), stucco repairs and cleaning (2024), concrete and siding sealing, and refreshed landscaping (2022–2024). Fresh paint (2024–2025) and new carpet (2025) complete the move-in ready interior.
This is your chance to enjoy the best of lakeside living in a thoughtfully updated, beautifully maintained home. Schedule your private showing today.
Zillow last checked: 8 hours ago
Listing updated: June 19, 2025 at 09:32am
Listed by:
Joshua Nelson 763-355-4132,
Keller Williams Classic Rlty NW
Bought with:
George Bodnia
Century 21 Atwood
Source: NorthstarMLS as distributed by MLS GRID,MLS#: 6703029
Facts & features
Interior
Bedrooms & bathrooms
- Bedrooms: 5
- Bathrooms: 3
- Full bathrooms: 2
- 3/4 bathrooms: 1
Bedroom 1
- Level: Upper
- Area: 238 Square Feet
- Dimensions: 17x14
Bedroom 2
- Level: Upper
- Area: 210 Square Feet
- Dimensions: 15x14
Bedroom 3
- Level: Lower
- Area: 154 Square Feet
- Dimensions: 14x11
Bedroom 4
- Level: Lower
- Area: 195 Square Feet
- Dimensions: 15x13
Bedroom 5
- Level: Lower
- Area: 196 Square Feet
- Dimensions: 14x14
Deck
- Level: Upper
- Area: 240 Square Feet
- Dimensions: 20x12
Dining room
- Level: Upper
- Area: 156 Square Feet
- Dimensions: 13x12
Family room
- Level: Lower
- Area: 342 Square Feet
- Dimensions: 19x18
Foyer
- Level: Main
- Area: 108 Square Feet
- Dimensions: 12x9
Informal dining room
- Level: Upper
- Area: 90 Square Feet
- Dimensions: 10x9
Kitchen
- Level: Upper
- Area: 126 Square Feet
- Dimensions: 14x9
Laundry
- Level: Lower
- Area: 110 Square Feet
- Dimensions: 11x10
Living room
- Level: Upper
- Area: 360 Square Feet
- Dimensions: 20x18
Office
- Level: Lower
- Area: 130 Square Feet
- Dimensions: 13x10
Heating
- Forced Air
Cooling
- Central Air
Appliances
- Included: Dishwasher, Dryer, Microwave, Range, Refrigerator, Washer, Water Softener Owned
Features
- Basement: Finished,Full,Storage Space,Walk-Out Access
- Number of fireplaces: 2
- Fireplace features: Family Room
Interior area
- Total structure area: 4,222
- Total interior livable area: 4,222 sqft
- Finished area above ground: 1,922
- Finished area below ground: 1,270
Property
Parking
- Total spaces: 2
- Parking features: Attached, Heated Garage, Storage
- Attached garage spaces: 2
- Details: Garage Dimensions (26x24)
Accessibility
- Accessibility features: None
Features
- Levels: Multi/Split
- Patio & porch: Deck
- Has private pool: Yes
- Pool features: Above Ground, Heated, Outdoor Pool
- Fencing: Chain Link,Wood
- Waterfront features: Channel Shore, Lake Front, Waterfront Elevation(0-4), Waterfront Num(27011700), Lake Bottom(Gravel, Soft), Lake Acres(152), Lake Depth(57)
- Body of water: Weaver
- Frontage length: Water Frontage: 150
Lot
- Size: 0.47 Acres
- Dimensions: 82 x 148 x 160 x 162
- Features: Accessible Shoreline, Wooded
Details
- Additional structures: Storage Shed
- Foundation area: 1820
- Parcel number: 1911922120093
- Zoning description: Residential-Single Family
Construction
Type & style
- Home type: SingleFamily
- Property subtype: Single Family Residence
Materials
- Stucco, Block
Condition
- Age of Property: 56
- New construction: No
- Year built: 1969
Utilities & green energy
- Electric: Circuit Breakers, Power Company: Wright-Hennepin Cooperative
- Gas: Natural Gas
- Sewer: City Sewer/Connected
- Water: City Water/Connected
Community & neighborhood
Location
- Region: Maple Grove
- Subdivision: Kingsburys Lakeview Terrace 2nd
HOA & financial
HOA
- Has HOA: No
Price history
| Date | Event | Price |
|---|---|---|
| 6/12/2025 | Sold | $850,000+1.2%$201/sqft |
Source: | ||
| 5/11/2025 | Pending sale | $839,900$199/sqft |
Source: | ||
| 5/4/2025 | Listing removed | $839,900$199/sqft |
Source: | ||
| 5/1/2025 | Listed for sale | $839,900+31.3%$199/sqft |
Source: | ||
| 8/12/2020 | Sold | $639,900+0.1%$152/sqft |
Source: | ||
Public tax history
| Year | Property taxes | Tax assessment |
|---|---|---|
| 2025 | $8,954 +6% | $757,500 +8.7% |
| 2024 | $8,449 -9.4% | $696,900 +1.9% |
| 2023 | $9,326 +18.5% | $684,200 -10.7% |
Find assessor info on the county website
Neighborhood: 55311
Nearby schools
GreatSchools rating
- 8/10Rush Creek Elementary SchoolGrades: PK-5Distance: 0.5 mi
- 6/10Maple Grove Middle SchoolGrades: 6-8Distance: 4.3 mi
- 10/10Maple Grove Senior High SchoolGrades: 9-12Distance: 2.9 mi
Get a cash offer in 3 minutes
Find out how much your home could sell for in as little as 3 minutes with a no-obligation cash offer.
Estimated market value
$841,800
Get a cash offer in 3 minutes
Find out how much your home could sell for in as little as 3 minutes with a no-obligation cash offer.
Estimated market value
$841,800

