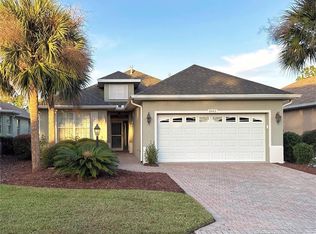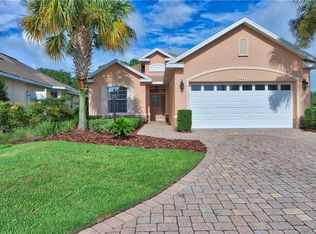Sold for $382,000 on 10/13/25
$382,000
8447 SW 82nd Loop, Ocala, FL 34481
3beds
2,059sqft
Single Family Residence
Built in 2006
0.38 Acres Lot
$382,200 Zestimate®
$186/sqft
$3,193 Estimated rent
Home value
$382,200
$340,000 - $432,000
$3,193/mo
Zestimate® history
Loading...
Owner options
Explore your selling options
What's special
Fort Rose Model with Golf Course Views in Candler Hills East! Beautifully updated 3-bedroom, 2-bath Fort Rose model located in the highly desirable Candler Hills East neighborhood of On Top of the World. Perfectly positioned on the 10th Fairway, this home is within walking distance of the golf course, driving range, pool, and clubhouse restaurant. The split-bedroom floor plan features wood-look laminate flooring, high ceilings, and window treatments. The remodeled kitchen includes granite countertops, stainless steel appliances, and a built-in desk space, with both a breakfast bar and a formal dining room. Triple sliding doors open to a spacious birdcage enclosure, ideal for entertaining or simply enjoying the peaceful golf course views. The primary suite offers stunning views and a custom barn door that opens to the remodeled ensuite with dual granite vanity, walk-in tiled shower with pebble flooring, frameless glass door, and walk-in closet. Two additional bedrooms and a full bath provide comfortable guest accommodations. Additional highlights include a paver driveway, mature landscaping, laundry room with cabinetry and sink, and a 2-car garage with epoxy flooring. Major improvements have already been completed, including a roof replacement, kitchen remodel, a primary bath remodel, and the addition of the birdcage enclosure. The home also features an architectural shingle roof (2021), HVAC (2016), and is being sold turnkey.
Zillow last checked: 8 hours ago
Listing updated: October 14, 2025 at 11:10am
Listing Provided by:
Christy Main 352-789-4323,
ON TOP OF THE WORLD REAL EST 352-854-2394
Bought with:
Cory Freilich, 3302743
REMAX/PREMIER REALTY
Source: Stellar MLS,MLS#: OM702672 Originating MLS: Ocala - Marion
Originating MLS: Ocala - Marion

Facts & features
Interior
Bedrooms & bathrooms
- Bedrooms: 3
- Bathrooms: 2
- Full bathrooms: 2
Primary bedroom
- Features: Walk-In Closet(s)
- Level: First
- Area: 210 Square Feet
- Dimensions: 14x15
Kitchen
- Level: First
- Area: 162 Square Feet
- Dimensions: 9x18
Living room
- Level: First
- Area: 330 Square Feet
- Dimensions: 22x15
Heating
- Central, Electric
Cooling
- Central Air
Appliances
- Included: Dishwasher, Dryer, Microwave, Range, Refrigerator, Washer
- Laundry: Inside, Laundry Room
Features
- Ceiling Fan(s), High Ceilings, Solid Wood Cabinets, Split Bedroom, Stone Counters, Thermostat, Walk-In Closet(s)
- Flooring: Laminate, Tile
- Doors: Sliding Doors
- Windows: Window Treatments
- Has fireplace: No
Interior area
- Total structure area: 3,097
- Total interior livable area: 2,059 sqft
Property
Parking
- Total spaces: 2
- Parking features: Driveway
- Attached garage spaces: 2
- Has uncovered spaces: Yes
- Details: Garage Dimensions: 20x22
Features
- Levels: One
- Stories: 1
- Exterior features: Irrigation System, Lighting, Private Mailbox, Rain Gutters
- Has view: Yes
- View description: Golf Course
Lot
- Size: 0.38 Acres
- Dimensions: 50 x 130
- Features: Landscaped, On Golf Course
Details
- Parcel number: 3531020137
- Zoning: PUD
- Special conditions: None
Construction
Type & style
- Home type: SingleFamily
- Property subtype: Single Family Residence
Materials
- Block, Concrete
- Foundation: Slab
- Roof: Shingle
Condition
- New construction: No
- Year built: 2006
Details
- Builder model: Fort Rose
Utilities & green energy
- Sewer: Private Sewer
- Water: Private
- Utilities for property: Cable Connected, Electricity Connected, Sewer Connected, Underground Utilities, Water Connected
Community & neighborhood
Security
- Security features: Gated Community
Community
- Community features: Association Recreation - Owned, Buyer Approval Required, Clubhouse, Dog Park, Fitness Center, Gated Community - No Guard, Golf Carts OK, Golf, Park, Playground, Pool, Racquetball, Restaurant, Tennis Court(s)
Senior living
- Senior community: Yes
Location
- Region: Ocala
- Subdivision: CANDLER HILLS
HOA & financial
HOA
- Has HOA: Yes
- HOA fee: $336 monthly
- Amenities included: Basketball Court, Clubhouse, Fence Restrictions, Fitness Center, Gated, Golf Course, Park, Pickleball Court(s), Playground, Pool, Racquetball, Recreation Facilities, Sauna, Shuffleboard Court, Spa/Hot Tub, Storage, Tennis Court(s), Trail(s)
- Association name: Lori Sands
- Association phone: 352-854-0805
Other fees
- Pet fee: $0 monthly
Other financial information
- Total actual rent: 0
Other
Other facts
- Listing terms: Cash,Conventional
- Ownership: Fee Simple
- Road surface type: Paved
Price history
| Date | Event | Price |
|---|---|---|
| 10/13/2025 | Sold | $382,000-1.3%$186/sqft |
Source: | ||
| 9/11/2025 | Pending sale | $387,000$188/sqft |
Source: | ||
| 8/19/2025 | Price change | $387,000-3.2%$188/sqft |
Source: | ||
| 5/30/2025 | Listed for sale | $399,900-11.5%$194/sqft |
Source: | ||
| 3/13/2023 | Sold | $452,000+0.5%$220/sqft |
Source: | ||
Public tax history
| Year | Property taxes | Tax assessment |
|---|---|---|
| 2024 | $6,012 +67.2% | $324,081 +55.9% |
| 2023 | $3,596 +2.3% | $207,928 +3% |
| 2022 | $3,515 +0.1% | $201,872 +3% |
Find assessor info on the county website
Neighborhood: 34481
Nearby schools
GreatSchools rating
- 3/10Hammett Bowen Jr. Elementary SchoolGrades: PK-5Distance: 4 mi
- 4/10Liberty Middle SchoolGrades: 6-8Distance: 3.8 mi
- 4/10West Port High SchoolGrades: 9-12Distance: 3.6 mi
Get a cash offer in 3 minutes
Find out how much your home could sell for in as little as 3 minutes with a no-obligation cash offer.
Estimated market value
$382,200
Get a cash offer in 3 minutes
Find out how much your home could sell for in as little as 3 minutes with a no-obligation cash offer.
Estimated market value
$382,200

