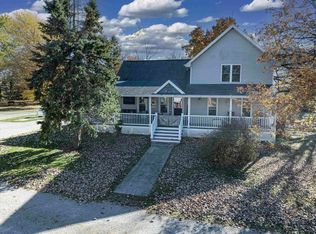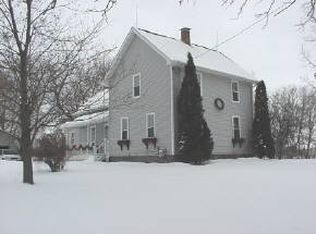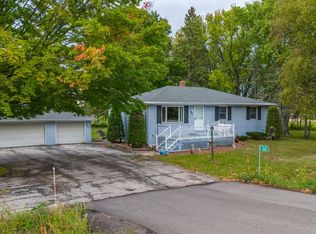Sold
$675,000
8448 State Highway T, Larsen, WI 54947
4beds
2,810sqft
Single Family Residence
Built in 2004
1.12 Acres Lot
$693,400 Zestimate®
$240/sqft
$-- Estimated rent
Home value
$693,400
$610,000 - $790,000
Not available
Zestimate® history
Loading...
Owner options
Explore your selling options
What's special
A wonderful opportunity to own your own breathtaking 2,800+ sq foot home on over an acre of land just outside of Neenah. No Restrictive Covenants - Build your dream outbuilding/shed! Enter and marvel at the wall of windows and vaulted ceilings in your gas fireplace warmed living room. Kitchen with white cabinetry with full appliance package, quartz countertops, subway tile backsplash, walk in pantry & center island. 1st floor primary sits off of the living room with 3 closets and en suite bathroom. 1st floor completed with formal dining, powder room, and laundry. 3 bedrooms with large closets with built ins and full bathroom on 2nd floor. Lower level with daylight windows, stubbed for bathroom, and basement egress to your 3 car garage. Sun drenched back patio, too! This home has it all!
Zillow last checked: 8 hours ago
Listing updated: June 25, 2025 at 03:15am
Listed by:
Tyler Beckman 920-428-9672,
Beckman Properties
Bought with:
Alejandro Trejo
Keller Williams Fox Cities
Source: RANW,MLS#: 50306586
Facts & features
Interior
Bedrooms & bathrooms
- Bedrooms: 4
- Bathrooms: 3
- Full bathrooms: 2
- 1/2 bathrooms: 1
Bedroom 1
- Level: Main
- Dimensions: 17x16
Bedroom 2
- Level: Upper
- Dimensions: 13x11
Bedroom 3
- Level: Upper
- Dimensions: 13x11
Bedroom 4
- Level: Upper
- Dimensions: 16x13
Dining room
- Level: Main
- Dimensions: 10x12
Formal dining room
- Level: Main
- Dimensions: 14x14
Kitchen
- Level: Main
- Dimensions: 12x13
Living room
- Level: Main
- Dimensions: 19x19
Other
- Description: Den/Office
- Level: Main
- Dimensions: 11x11
Other
- Description: Laundry
- Level: Main
- Dimensions: 8x8
Heating
- Forced Air
Cooling
- Forced Air, Central Air
Appliances
- Included: Dishwasher, Dryer, Microwave, Range, Refrigerator, Washer
Features
- At Least 1 Bathtub, Kitchen Island, Pantry, Split Bedroom, Vaulted Ceiling(s), Walk-In Closet(s), Formal Dining
- Basement: Full,Bath/Stubbed,Sump Pump
- Number of fireplaces: 1
- Fireplace features: One, Gas
Interior area
- Total interior livable area: 2,810 sqft
- Finished area above ground: 2,810
- Finished area below ground: 0
Property
Parking
- Total spaces: 3
- Parking features: Attached, Garage Door Opener
- Attached garage spaces: 3
Accessibility
- Accessibility features: 1st Floor Bedroom, 1st Floor Full Bath, Laundry 1st Floor
Features
- Patio & porch: Patio
Lot
- Size: 1.12 Acres
Details
- Parcel number: 056402
- Zoning: Residential
- Special conditions: Arms Length
Construction
Type & style
- Home type: SingleFamily
- Property subtype: Single Family Residence
Materials
- Brick, Vinyl Siding
- Foundation: Poured Concrete
Condition
- New construction: No
- Year built: 2004
Utilities & green energy
- Sewer: Mound Septic
- Water: Well
Community & neighborhood
Location
- Region: Larsen
Price history
| Date | Event | Price |
|---|---|---|
| 6/19/2025 | Pending sale | $675,000$240/sqft |
Source: RANW #50306586 | ||
| 6/13/2025 | Sold | $675,000$240/sqft |
Source: RANW #50306586 | ||
| 5/14/2025 | Contingent | $675,000$240/sqft |
Source: | ||
| 4/17/2025 | Listed for sale | $675,000$240/sqft |
Source: RANW #50306586 | ||
Public tax history
Tax history is unavailable.
Neighborhood: 54947
Nearby schools
GreatSchools rating
- 8/10Clayton Elementary SchoolGrades: K-5Distance: 3.2 mi
- 9/10Neenah High SchoolGrades: 9-12Distance: 5.8 mi
- 5/10Horace Mann Elementary SchoolGrades: 4-6Distance: 7.4 mi

Get pre-qualified for a loan
At Zillow Home Loans, we can pre-qualify you in as little as 5 minutes with no impact to your credit score.An equal housing lender. NMLS #10287.


