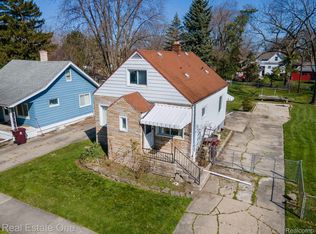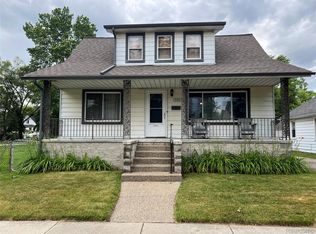Sold for $168,400 on 10/30/24
$168,400
8449 Central St, Center Line, MI 48015
3beds
1,355sqft
Single Family Residence
Built in 1922
0.3 Acres Lot
$134,500 Zestimate®
$124/sqft
$-- Estimated rent
Home value
$134,500
$108,000 - $161,000
Not available
Zestimate® history
Loading...
Owner options
Explore your selling options
What's special
BEAUTIFULLY REMODELED HOME SITUATED IN A COMFORTABLE COMMUNITY. THIS 3 BEDROOM HOUSE IS WAITING FOR A NEW OWNER TO MAKE IT A HOME. HUGE DOUBLE LOT WITH A LOT OF ROOM FOR TOYS, AND FAMILY PIC NICS. BUILD A GARAGE OF YOUR DREAMS. NEW ROOF2024. ALL NEW FLOORING. FULL BASEMENT NEWLY PAINTED AND WOULD MAKE A GREAT PLAY AREA ON RAINY DAYS. NEUTRAL COLORS. MANY WINDOWS WITH A LOT OF NATURAL LIGHT.A MUD ROOM AS YOU ENTER FROM THE SIDE. ALL THIS HOME NEEDS IS YOUR PERSONAL TOUCHES TO MAKE IT A HOME.ALL FOR UNDER 170K. NICE SCHOOLD. EASY ACCESS TO FREEWAYS AND SHOPPING.OPEN HOUSE 1-3 SUNDAY 9-8
Zillow last checked: 8 hours ago
Listing updated: October 31, 2024 at 06:23am
Listed by:
Denise Consiglio 586-904-9312,
Real Estate One Clinton
Bought with:
Linda DeForest, 6501321872
KW Platinum
Source: MiRealSource,MLS#: 50153017 Originating MLS: MiRealSource
Originating MLS: MiRealSource
Facts & features
Interior
Bedrooms & bathrooms
- Bedrooms: 3
- Bathrooms: 1
- Full bathrooms: 1
Bedroom 1
- Features: Other
- Level: Second
- Area: 360
- Dimensions: 30 x 12
Bedroom 2
- Features: Other
- Level: Entry
- Area: 100
- Dimensions: 10 x 10
Bedroom 3
- Features: Other
- Level: Entry
- Area: 100
- Dimensions: 10 x 10
Bathroom 1
- Features: Slate
- Level: Entry
- Area: 48
- Dimensions: 8 x 6
Kitchen
- Features: Other
- Level: Entry
- Area: 120
- Dimensions: 12 x 10
Living room
- Features: Other
- Level: Entry
- Area: 150
- Dimensions: 15 x 10
Heating
- Forced Air, Natural Gas
Features
- Flooring: Other, Slate
- Has basement: Yes
- Has fireplace: No
Interior area
- Total structure area: 2,257
- Total interior livable area: 1,355 sqft
- Finished area above ground: 1,355
- Finished area below ground: 0
Property
Features
- Levels: One and One Half
- Stories: 1
- Frontage type: Road
- Frontage length: 90
Lot
- Size: 0.30 Acres
- Dimensions: 90 x 145
Details
- Parcel number: 1322328019
- Special conditions: Private
Construction
Type & style
- Home type: SingleFamily
- Architectural style: Bungalow
- Property subtype: Single Family Residence
Materials
- Aluminum Siding, Brick
- Foundation: Basement
Condition
- Year built: 1922
Utilities & green energy
- Sewer: Storm
- Water: Public
Community & neighborhood
Location
- Region: Center Line
- Subdivision: H H Renshaws Centerline
Other
Other facts
- Listing agreement: Exclusive Right to Sell/VR
- Listing terms: Cash,Conventional,FHA,VA Loan
Price history
| Date | Event | Price |
|---|---|---|
| 10/30/2024 | Sold | $168,400+2.1%$124/sqft |
Source: | ||
| 10/5/2024 | Pending sale | $164,900$122/sqft |
Source: | ||
| 9/23/2024 | Price change | $164,900-2.9%$122/sqft |
Source: | ||
| 8/23/2024 | Listed for sale | $169,900$125/sqft |
Source: | ||
Public tax history
Tax history is unavailable.
Neighborhood: 48015
Nearby schools
GreatSchools rating
- 4/10May V. Peck Elementary SchoolGrades: K-5Distance: 0.3 mi
- 4/10Wolfe Middle SchoolGrades: 6-8Distance: 0.4 mi
- 5/10Center Line High SchoolGrades: 9-12Distance: 0.2 mi
Schools provided by the listing agent
- District: Center Line Public Schools
Source: MiRealSource. This data may not be complete. We recommend contacting the local school district to confirm school assignments for this home.
Get a cash offer in 3 minutes
Find out how much your home could sell for in as little as 3 minutes with a no-obligation cash offer.
Estimated market value
$134,500
Get a cash offer in 3 minutes
Find out how much your home could sell for in as little as 3 minutes with a no-obligation cash offer.
Estimated market value
$134,500

