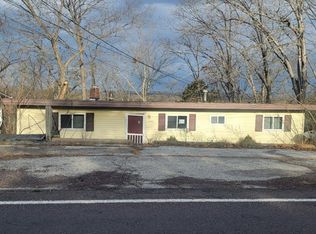Closed
Listing Provided by:
Kim Holloway 314-348-1937,
EXP Realty, LLC,
Karina Bierman 314-307-0603,
EXP Realty, LLC
Bought with: Keller Williams Realty St. Louis
Price Unknown
8449 Ridge Rd, Cedar Hill, MO 63016
4beds
2,100sqft
Single Family Residence
Built in 1950
0.39 Acres Lot
$213,600 Zestimate®
$--/sqft
$2,094 Estimated rent
Home value
$213,600
$190,000 - $241,000
$2,094/mo
Zestimate® history
Loading...
Owner options
Explore your selling options
What's special
Here is your chance to own a home in a lake community with beach & fishing access! Additional lot included making this over a half acre! Move in Ready! 4 Bedroom 2.5 Bath home with large living room, updated kitchen & baths. Fresh neutral paint throughout with luxury vinyl plank flooring! Generous sized bedrooms on main level. The lower level features the large living room, with lots of natural light with sliding door to back patio and brick fireplace/wood burning stove. The kitchen overlooks the living room with plenty of cabinet space, granite counters, entertain with the center island and breakfast bar! 2 Car garage and additional parking area in the front. Newer roof. Home is to be sold As-Is, but no worries its MOVE IN ready. Bring the family & enjoy the lake access to Lake Adelle, with a sandy beach and fishing access! Additional lot included in sale of property parcel id:13-1.0-02.0-1-002-010.
Zillow last checked: 8 hours ago
Listing updated: August 08, 2025 at 03:01pm
Listing Provided by:
Kim Holloway 314-348-1937,
EXP Realty, LLC,
Karina Bierman 314-307-0603,
EXP Realty, LLC
Bought with:
Tyler M Schmitz, 2019005163
Keller Williams Realty St. Louis
Source: MARIS,MLS#: 25047106 Originating MLS: St. Louis Association of REALTORS
Originating MLS: St. Louis Association of REALTORS
Facts & features
Interior
Bedrooms & bathrooms
- Bedrooms: 4
- Bathrooms: 3
- Full bathrooms: 2
- 1/2 bathrooms: 1
- Main level bathrooms: 2
- Main level bedrooms: 4
Heating
- Forced Air
Cooling
- Central Air
Appliances
- Included: Dishwasher, Disposal, Ice Maker, Microwave, Electric Oven, Electric Range, Refrigerator
- Laundry: In Basement
Features
- Breakfast Bar, Custom Cabinetry, Dining/Living Room Combo, Granite Counters, Kitchen Island, Open Floorplan, Master Downstairs
- Flooring: Plank
- Doors: Panel Door(s), Sliding Doors
- Basement: Finished,Full,Sump Pump,Walk-Out Access
- Number of fireplaces: 1
- Fireplace features: Basement
Interior area
- Total structure area: 2,100
- Total interior livable area: 2,100 sqft
- Finished area above ground: 1,000
- Finished area below ground: 1,100
Property
Parking
- Total spaces: 2
- Parking features: Additional Parking, Garage Door Opener, Garage Faces Front, Off Street, Parking Pad, Private, Unpaved
- Attached garage spaces: 2
Features
- Levels: One
- Patio & porch: Deck, Patio
- Exterior features: Balcony
- Fencing: Back Yard
Lot
- Size: 0.39 Acres
- Features: Back Yard, Front Yard, Some Trees
Details
- Additional structures: Garage(s), Shed(s)
- Parcel number: 131.002.04001004
- Special conditions: Standard
Construction
Type & style
- Home type: SingleFamily
- Architectural style: Ranch/2 story
- Property subtype: Single Family Residence
Materials
- Block
- Foundation: Concrete Perimeter
- Roof: Architectural Shingle
Condition
- Year built: 1950
Utilities & green energy
- Sewer: Private Sewer
- Water: Community
- Utilities for property: Cable Available
Community & neighborhood
Community
- Community features: Fishing, Lake
Location
- Region: Cedar Hill
- Subdivision: Lake Adelle 02
HOA & financial
HOA
- Has HOA: Yes
- HOA fee: $125 semi-annually
- Amenities included: Beach Rights
- Services included: Common Area Maintenance
- Association name: Lake Adelle
Other
Other facts
- Listing terms: Cash,Conventional,FHA,VA Loan
- Ownership: Private
Price history
| Date | Event | Price |
|---|---|---|
| 8/8/2025 | Sold | -- |
Source: | ||
| 7/14/2025 | Pending sale | $214,000$102/sqft |
Source: | ||
| 7/10/2025 | Listed for sale | $214,000+38.2%$102/sqft |
Source: | ||
| 7/29/2022 | Sold | -- |
Source: | ||
| 6/27/2022 | Pending sale | $154,900$74/sqft |
Source: | ||
Public tax history
| Year | Property taxes | Tax assessment |
|---|---|---|
| 2025 | $1,614 +6.7% | $21,200 +7.6% |
| 2024 | $1,512 +0% | $19,700 |
| 2023 | $1,512 +0.1% | $19,700 |
Find assessor info on the county website
Neighborhood: 63016
Nearby schools
GreatSchools rating
- 2/10Grandview Elementary SchoolGrades: PK-4Distance: 7.2 mi
- 7/10Grandview Middle SchoolGrades: 5-8Distance: 7.3 mi
- 1/10Grandview High SchoolGrades: 9-12Distance: 7.3 mi
Schools provided by the listing agent
- Elementary: Grandview Elem.
- Middle: Grandview Middle
- High: Grandview High
Source: MARIS. This data may not be complete. We recommend contacting the local school district to confirm school assignments for this home.
Get a cash offer in 3 minutes
Find out how much your home could sell for in as little as 3 minutes with a no-obligation cash offer.
Estimated market value$213,600
Get a cash offer in 3 minutes
Find out how much your home could sell for in as little as 3 minutes with a no-obligation cash offer.
Estimated market value
$213,600
